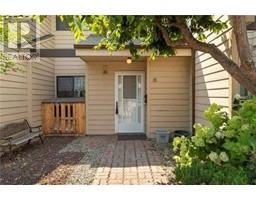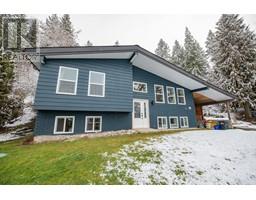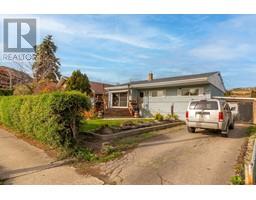4004 28th Street City of Vernon, Vernon, British Columbia, CA
Address: 4004 28th Street, Vernon, British Columbia
Summary Report Property
- MKT ID10304416
- Building TypeHouse
- Property TypeSingle Family
- StatusBuy
- Added10 weeks ago
- Bedrooms5
- Bathrooms3
- Area2388 sq. ft.
- DirectionNo Data
- Added On14 Feb 2024
Property Overview
Nestled in a prime location, this family home offers 5 bedrooms and 3 bathrooms. As you step inside the split level home, you'll be greeted by an airy landing and steps up to the main living level. This main floor is filled with natural light and the layout flows from the living room to the dining room and sun room. The kitchen is large and has ample cabinet space. Down the hall are 3 bedrooms and 1.5 bathrooms. Downstairs has been used as a 2 bedroom suite with large living room and natural gas fireplace. The exterior entrance is perfect for guests or as a potential rental income opportunity. Outside, the lane access and detached 2 car garage provides convenient parking and extra storage space for all your needs. Whether you're housing vehicles, storing outdoor gear, or pursuing hobbies, this garage has you covered. Property is fenced, has low maintenance landscaping and additional parking at the front of the home. Neighbourhood is redeveloping and zoning permits higher density. With its convenient location close to schools and the multi use pathway, parks and amenities are steps away. (id:51532)
Tags
| Property Summary |
|---|
| Building |
|---|
| Level | Rooms | Dimensions |
|---|---|---|
| Basement | Living room | 21'2'' x 11'5'' |
| 4pc Bathroom | 13'3'' x 7'6'' | |
| Bedroom | 10'7'' x 11'2'' | |
| Bedroom | 12'1'' x 13'4'' | |
| Kitchen | 11' x 16' | |
| Main level | Partial bathroom | 4'2'' x 6'9'' |
| 4pc Bathroom | 12' x 7'4'' | |
| Bedroom | 11'9'' x 10'6'' | |
| Bedroom | 11'6'' x 12'4'' | |
| Primary Bedroom | 13' x 11'5'' | |
| Kitchen | 11'5'' x 10'8'' | |
| Sunroom | 10'1'' x 11' | |
| Dining room | 10'2'' x 10'5'' | |
| Living room | 14'6'' x 13'9'' |
| Features | |||||
|---|---|---|---|---|---|
| See Remarks | Detached Garage(2) | Central air conditioning | |||







































































