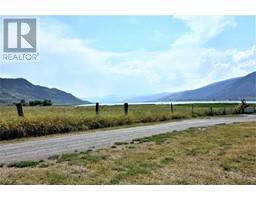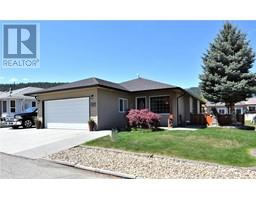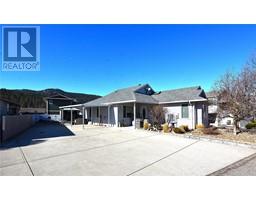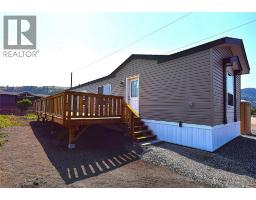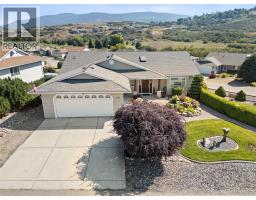61 Antoine Road Unit# 8 Swan Lake West, Vernon, British Columbia, CA
Address: 61 Antoine Road Unit# 8, Vernon, British Columbia
Summary Report Property
- MKT ID10361532
- Building TypeManufactured Home
- Property TypeSingle Family
- StatusBuy
- Added2 days ago
- Bedrooms2
- Bathrooms2
- Area1056 sq. ft.
- DirectionNo Data
- Added On04 Sep 2025
Property Overview
Well-maintained 2-Bedroom, 2-Bathroom 7 year old Modular Home in Louis Brothers Landing Mobile Home Park Discover this beautifully maintained 1056 sq. ft. modular home nestled on a spacious lot in the desirable Louis Brothers Landing Mobile Home Park, located at the scenic Head of the Lake in Vernon. Just a 12-minute drive to town and only 4 minutes to the golf course, this home offers the perfect blend of comfort and convenience. Features include: Open plan design with bedrooms on opposite ends for privacy Kitchen with built-in cabinetry, a pantry and sleek black appliances Spacious master bedroom with a walk-in closet and an en-suite with a double shower Large 35 x 12 partially covered deck, ideal for outdoor entertaining Fenced yard for pets and children Central air conditioning for year-round comfort Water softener and reverse osmosis system for quality water Pet-friendly community with park approval Boat and RV parking available Additional Details: Monthly pad rental of $429, which includes water, weekly garbage pickup, and road maintenance Shared access to beautiful Lake Okanagan Peaceful, country-like setting with quiet surroundings This home combines comfort, functionality, and a fantastic location. Don't miss the opportunity to enjoy lakeside living in a welcoming community! (id:51532)
Tags
| Property Summary |
|---|
| Building |
|---|
| Level | Rooms | Dimensions |
|---|---|---|
| Main level | Other | 36' x 12' |
| 4pc Bathroom | Measurements not available | |
| Bedroom | 10'9'' x 12'1'' | |
| 4pc Ensuite bath | Measurements not available | |
| Primary Bedroom | 12'2'' x 14'4'' | |
| Laundry room | 6'6'' x 5' | |
| Kitchen | 17'6'' x 8'11'' | |
| Living room | 12'10'' x 14'4'' |
| Features | |||||
|---|---|---|---|---|---|
| Level lot | Refrigerator | Dishwasher | |||
| Range - Electric | Microwave | Washer & Dryer | |||
| Central air conditioning | |||||











































