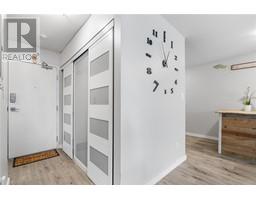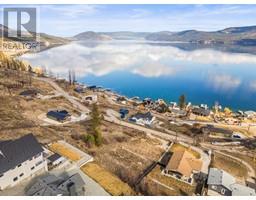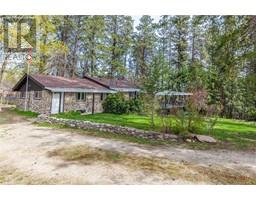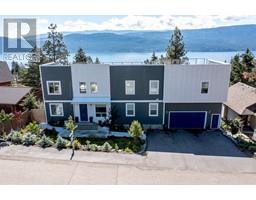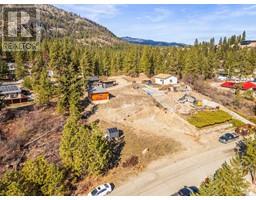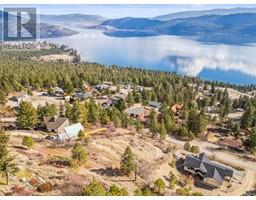4320 L & A Cross Road Swan Lake West, Vernon, British Columbia, CA
Address: 4320 L & A Cross Road, Vernon, British Columbia
Summary Report Property
- MKT ID10335739
- Building TypeOther
- Property TypeAgriculture
- StatusBuy
- Added6 days ago
- Bedrooms6
- Bathrooms4
- Area3554 sq. ft.
- DirectionNo Data
- Added On22 May 2025
Property Overview
Spanning over 56 acres, this property features a thriving apple and cherry orchard. Of that, 28 acres are planted with established Gala, Ambrosia, Honey Crisp, Salish, and Macintosh apple trees, while an additional 20 acres are available for you to cultivate your own choice of fruit or vegetables. The property also includes a beautiful home built in 2012, offering 6 bedrooms and 4 bathrooms. The main house boasts vaulted ceilings that create a bright, spacious atmosphere, and its deck provides sweeping mountain views. A municipal water supply supports both underground irrigation and domestic needs. In addition, there is a mobile home and two trailers, each with 2 bedrooms, 1 bathroom, and a kitchen. Conveniently located just minutes from the town center, Swan Lake, and a convenience store, the property also comes with a list of available equipment for serious buyers. (id:51532)
Tags
| Property Summary |
|---|
| Building |
|---|
| Level | Rooms | Dimensions |
|---|---|---|
| Second level | 4pc Bathroom | Measurements not available |
| Family room | 16'4'' x 13'0'' | |
| Dining nook | 13'8'' x 8'6'' | |
| Kitchen | 13'4'' x 12'0'' | |
| Bedroom | 11'6'' x 10'0'' | |
| 5pc Ensuite bath | Measurements not available | |
| Primary Bedroom | 15'8'' x 13'0'' | |
| Bedroom | 11'6'' x 10'0'' | |
| Living room | 18'0'' x 17'0'' | |
| Main level | Laundry room | 9'0'' x 8'4'' |
| 4pc Bathroom | Measurements not available | |
| 4pc Bathroom | Measurements not available | |
| Bedroom | 11'6'' x 10'0'' | |
| Bedroom | 11'6'' x 10'0'' | |
| Bedroom | 11'6'' x 10'0'' |
| Features | |||||
|---|---|---|---|---|---|
| See Remarks | Attached Garage(2) | Refrigerator | |||
| Dishwasher | Dryer | Range - Electric | |||
| Washer | Central air conditioning | ||||



