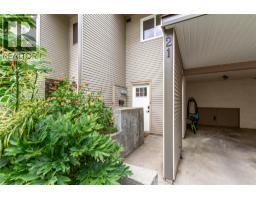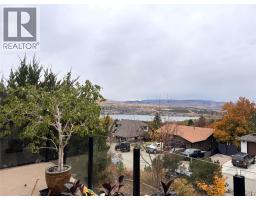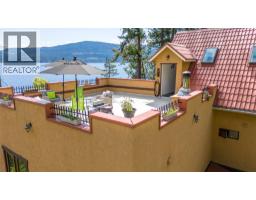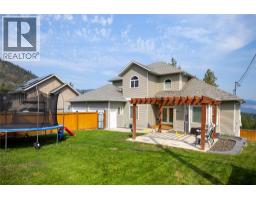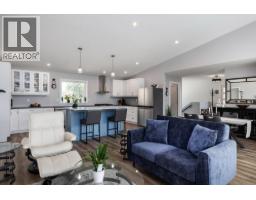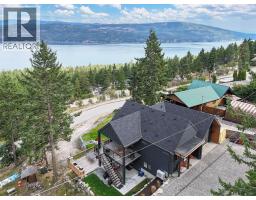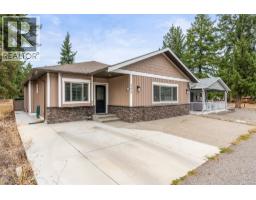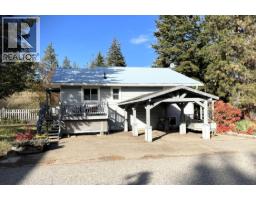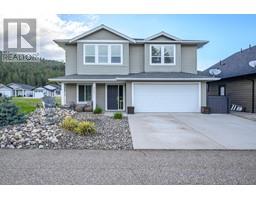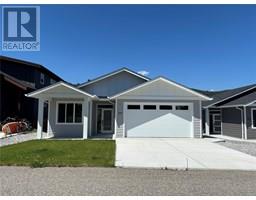4808 25 Avenue South Vernon, Vernon, British Columbia, CA
Address: 4808 25 Avenue, Vernon, British Columbia
Summary Report Property
- MKT ID10356344
- Building TypeDuplex
- Property TypeSingle Family
- StatusBuy
- Added10 weeks ago
- Bedrooms3
- Bathrooms2
- Area1359 sq. ft.
- DirectionNo Data
- Added On24 Aug 2025
Property Overview
Have you been searching for a centrally located 1/2 duplex with 3 bedroom and 1.5 baths within walking distance to an Elementary and High School close to public transit and local grocery store? A home that has no restrictions and a fenced yard for your furry pal? I have the home for you!! This home has been updated recently with an open concept kitchen and dining room design. There has been luxury vinyl planking installed throughout the home, new paint, stylish new light fixtures, new ceiling fans in all the bedrooms, new wall outlets, new door handles, new furnace in 2018. This place is awesome, there is a serene creek flowing behind this home and it is home to deer, fish spawn, beaver and otters swimming by, birds chirping. This backyard is a blank slate and can be a real oasis perfect for unwinding at the end of the day. (id:51532)
Tags
| Property Summary |
|---|
| Building |
|---|
| Level | Rooms | Dimensions |
|---|---|---|
| Second level | Other | 3'0'' x 4'8'' |
| Other | 6'6'' x 5'8'' | |
| 4pc Bathroom | 7'7'' x 7'8'' | |
| Bedroom | 9'10'' x 10'9'' | |
| Bedroom | 9'10'' x 10'10'' | |
| Other | 4'2'' x 5'8'' | |
| Primary Bedroom | 11'0'' x 10'10'' | |
| Main level | Dining room | 11'6'' x 10'3'' |
| Kitchen | 9'10'' x 20'0'' | |
| Other | 6'10'' x 5'2'' | |
| 2pc Bathroom | 4'2'' x 5'3'' | |
| Utility room | 7'6'' x 10'10'' | |
| Foyer | 9'3'' x 7'0'' | |
| Living room | 16'10'' x 13'4'' |
| Features | |||||
|---|---|---|---|---|---|
| Level lot | Refrigerator | Dishwasher | |||
| Range - Electric | Washer & Dryer | Central air conditioning | |||




































