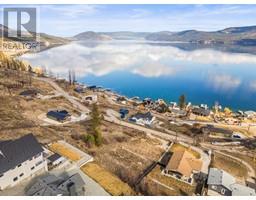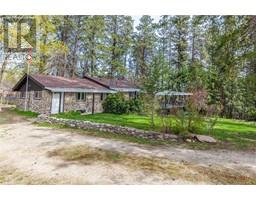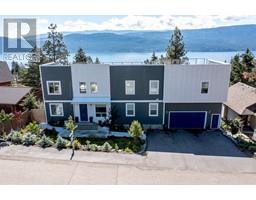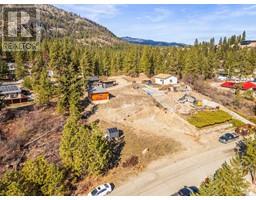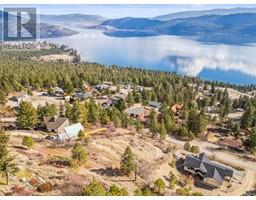6518 Blackcomb Way Foothills, Vernon, British Columbia, CA
Address: 6518 Blackcomb Way, Vernon, British Columbia
Summary Report Property
- MKT ID10351092
- Building TypeHouse
- Property TypeSingle Family
- StatusBuy
- Added1 weeks ago
- Bedrooms3
- Bathrooms3
- Area2647 sq. ft.
- DirectionNo Data
- Added On07 Jun 2025
Property Overview
Welcome to 6518 Blackcomb Way—an exceptional rancher with a daylight walkout basement in the desirable Foothills! The main floor features 2 bedrooms and 2 bathrooms, an open-concept layout with a spacious kitchen, oversized island, pantry, and a cozy 3-sided fireplace. Great sized fully covered deck for all your summer entertaining! Downstairs you’ll find a bright, beautifully finished 1-bedroom legal suite—ideal for multi-generational living or rental income. The driveway wraps around to provide level access to the suite and plenty of parking for all your vehicles, toys, or guests. The oversized yard is one of the largest in the area, with room for a pool, gardens, or even a detached shop. Enjoy stunning lake views, privacy with only one neighbor, and direct access to the Grey Canal trail—perfect for outdoor enthusiasts. This is a rare offering in a fantastic neighborhood! (id:51532)
Tags
| Property Summary |
|---|
| Building |
|---|
| Level | Rooms | Dimensions |
|---|---|---|
| Main level | Bedroom | 12'3'' x 12'0'' |
| Full bathroom | 5'3'' x 10'0'' | |
| Full ensuite bathroom | 12'1'' x 6'3'' | |
| Primary Bedroom | 12'1'' x 12'5'' | |
| Dining room | 10'11'' x 12'2'' | |
| Living room | 13'10'' x 12'2'' | |
| Kitchen | 15'4'' x 15'10'' | |
| Additional Accommodation | Other | 10'9'' x 11'11'' |
| Full bathroom | 6'2'' x 9'11'' | |
| Living room | 15'2'' x 16'3'' | |
| Dining room | 12'10'' x 11'11'' | |
| Kitchen | 10'9'' x 13'1'' | |
| Bedroom | 15'6'' x 12'6'' |
| Features | |||||
|---|---|---|---|---|---|
| Balcony | See Remarks | Attached Garage(2) | |||
| Rear | RV(2) | Refrigerator | |||
| Dishwasher | Dryer | Range - Electric | |||
| Microwave | Washer | Central air conditioning | |||















































































