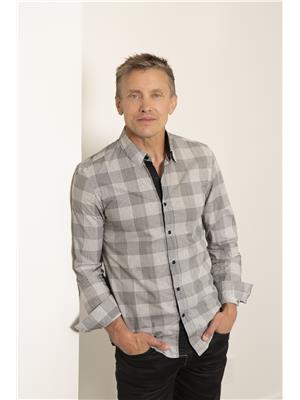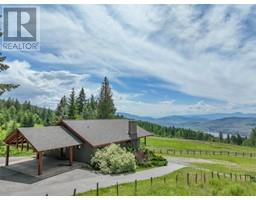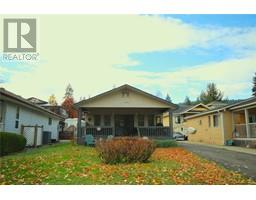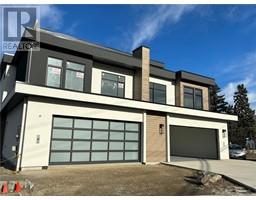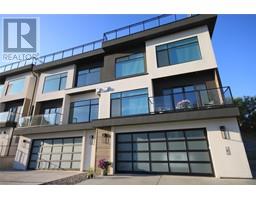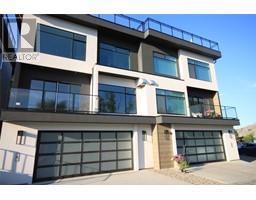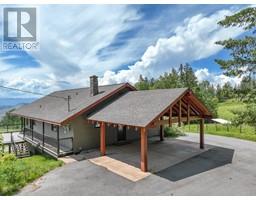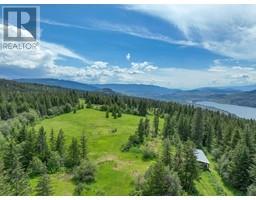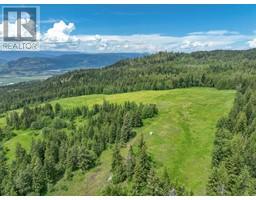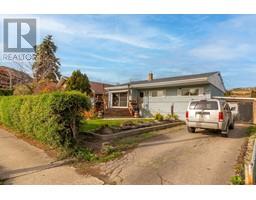6956 Manning Place Unit# 8 Foothills, Vernon, British Columbia, CA
Address: 6956 Manning Place Unit# 8, Vernon, British Columbia
Summary Report Property
- MKT ID10303845
- Building TypeDuplex
- Property TypeSingle Family
- StatusBuy
- Added11 weeks ago
- Bedrooms4
- Bathrooms3
- Area2971 sq. ft.
- DirectionNo Data
- Added On06 Feb 2024
Property Overview
Situated in a peaceful neighbourhood, this half duplex provides a perfect blend of suburban tranquility and modern convenience with a rural feel.. Enjoy morning coffee with stunning views over BX Creek valley & the mountain beyond while the morning sun shines upon your covered sundeck. The home features a thoughtfully designed layout, maximizing both space and comfort with vaulted ceilings on the main and an open concept plan, kitchen, dining, living room flowing to covered sundeck. Primary bedroom, with ensuite & walk-in closet, offers access to the sundeck. Also located on main is a secondary bedroom that also functions as den/office, powder, laundry and access to double garage with bonus work bench space/storage. The lower level is a walk-out to covered patio and private backyard space. With-in you’ll find 2 additional bedrooms, full bathroom & family/rec room with wet bar for entertaining, games space and relaxation. All these functional living spaces make this property ideal for families, professionals, or those seeking a cozy low maintenance retirement lifestyle with a sense of serenity and the beauty of nature at your doorstep. (id:51532)
Tags
| Property Summary |
|---|
| Building |
|---|
| Level | Rooms | Dimensions |
|---|---|---|
| Basement | Other | 17'2'' x 9'3'' |
| Storage | 12'11'' x 9'9'' | |
| 4pc Bathroom | 9'0'' x 9'1'' | |
| Family room | 23'8'' x 27'7'' | |
| Bedroom | 15'10'' x 10'8'' | |
| Bedroom | 11'7'' x 9'8'' | |
| Main level | Foyer | 7'1'' x 7'6'' |
| Other | 10'4'' x 6'9'' | |
| Laundry room | 8'10'' x 6'5'' | |
| 2pc Bathroom | 5'0'' x 5'0'' | |
| 4pc Ensuite bath | 11'10'' x 10'9'' | |
| Primary Bedroom | 11'10'' x 17'0'' | |
| Bedroom | 11'0'' x 10'2'' | |
| Living room | 17'7'' x 15'3'' | |
| Dining room | 17'7'' x 10'0'' | |
| Kitchen | 14'2'' x 16'7'' |
| Features | |||||
|---|---|---|---|---|---|
| Central island | Jacuzzi bath-tub | Attached Garage(2) | |||
| Range | Refrigerator | Dishwasher | |||
| Dryer | Cooktop - Gas | Range - Gas | |||
| Microwave | Washer | Central air conditioning | |||


















































