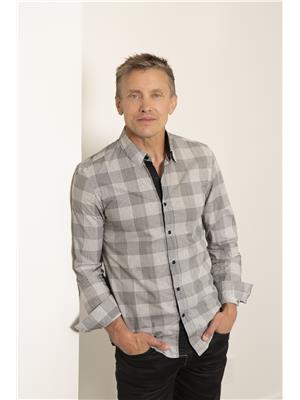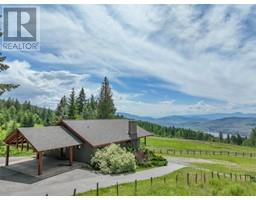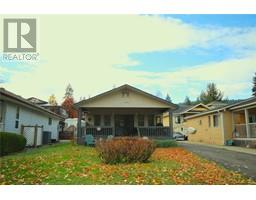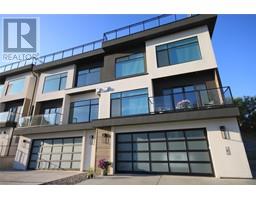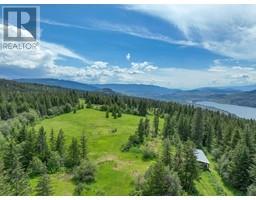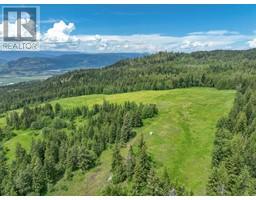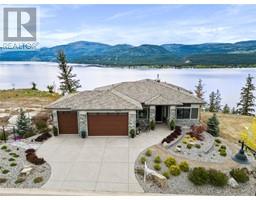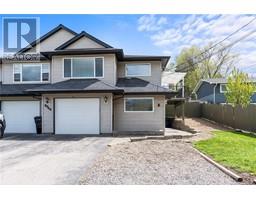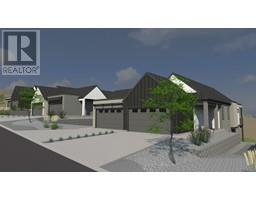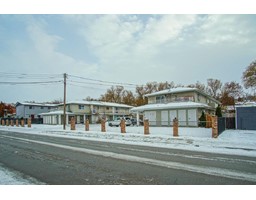8199 McLennan Rd Road North BX, Vernon, British Columbia, CA
Address: 8199 McLennan Rd Road, Vernon, British Columbia
Summary Report Property
- MKT ID10303395
- Building TypeHouse
- Property TypeSingle Family
- StatusBuy
- Added13 weeks ago
- Bedrooms2
- Bathrooms2
- Area1847 sq. ft.
- DirectionNo Data
- Added On31 Jan 2024
Property Overview
Okanagan Lifestyle at its BEST!!! Beer Creek Ranch is a rural paradise and here is your opportunity. Views of 3 lakes....Okanagan (both north ends) Swan Lake and Goose lake. Views of the City, Valley and Mountains beyond. Beautiful Rancher style Panabode Log home, Timber frame carport Entry, brand new kitchen with open floor plan overlooking the Lakes, City and Valley leads to large partially covered sundeck for morning coffee, bbq's & entertaining. As stated the property is all usable (no large steep cliff bands such as other properties in the area) with workshop, tack house, paddocks and stable, trails & roadways throughout the property. Ride horses, motorcycles or enjoy a peaceful walk though your own personal piece of paradise!!!! Developers, Investors, Enthusiast's take note.....This spectacular 120 fully usable rolling and gently sloped acres has potential for immense development!!! Located within the Municipality of Spallumcheen with potential to rezone to Small Holding 1 Hectare (2.47 Acre) parcels. (id:51532)
Tags
| Property Summary |
|---|
| Building |
|---|
| Level | Rooms | Dimensions |
|---|---|---|
| Basement | Other | 20' x 30'6'' |
| Laundry room | 8' x 8'3'' | |
| Main level | Other | 16'3'' x 20'3'' |
| Other | 20' x 37' | |
| Workshop | 21' x 24' | |
| Foyer | 5'5'' x 17'5'' | |
| 4pc Bathroom | 5'10'' x 8' | |
| Bedroom | 9'8'' x 11'7'' | |
| 5pc Ensuite bath | 9' x 10' | |
| Primary Bedroom | 14' x 14'3'' | |
| Living room | 15' x 18' | |
| Dining room | 9' x 18' | |
| Kitchen | 11' x 18' |
| Features | |||||
|---|---|---|---|---|---|
| Cul-de-sac | Private setting | Treed | |||
| Central island | See Remarks | Attached Garage(2) | |||
| Refrigerator | Dishwasher | Dryer | |||
| Range - Electric | Microwave | Washer | |||
| Oven - Built-In | See Remarks | ||||
































