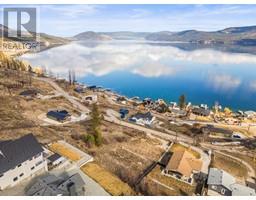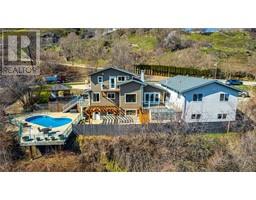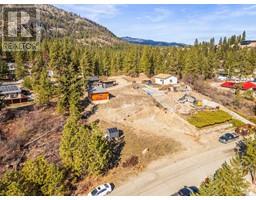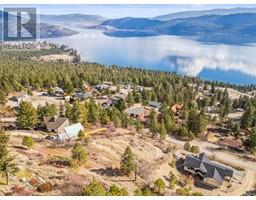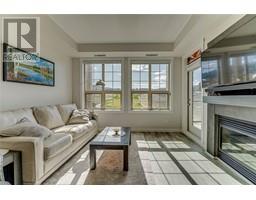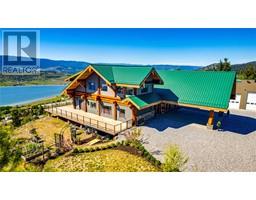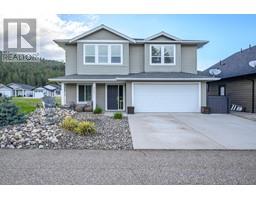859 Mt. Bulman Place Middleton Mountain Vernon, Vernon, British Columbia, CA
Address: 859 Mt. Bulman Place, Vernon, British Columbia
Summary Report Property
- MKT ID10353167
- Building TypeHouse
- Property TypeSingle Family
- StatusBuy
- Added6 days ago
- Bedrooms5
- Bathrooms4
- Area3387 sq. ft.
- DirectionNo Data
- Added On09 Jul 2025
Property Overview
Step into bright, airy elegance at 859 Mt Bulman Place, nestled in Vernon’s coveted Middleton Mountain. This beautifully updated 5-bedroom, 4-bath home welcomes you with a soaring two-storey entryway that immediately sets the tone for its open and inviting layout. Perfectly situated with no rear neighbours, the serene property backs directly onto a peaceful conservation area, offering uninterrupted mountain views and lasting privacy. Inside, enjoy copious recent upgrades; from refinished flooring and replaced carpeting, to the recently replaced furnace and hot water tank, this property comes stress free. The main level boasts 9 ft ceilings and a dual aspect, living/dining room with a cozy natural gas fireplace. The kitchen is a chef’s delight with a newer 36-inch professional gas range, and flows into a four-season room with skylight, the perfect sunny retreat. Upstairs, the primary suite features serene views of the conservation area and a fully renovated ensuite bath with a freestanding tub and glass-walled shower. A spacious bonus room (family room or studio bedroom), two more bedrooms and a full bath complete the upper level. Downstairs, the finished basement offers two additional bedrooms and a full bath, ideal for guests or extended family. With central air, a double-attached garage, irrigation, and municipal water, this home offers comfort and functionality in a peaceful and natural setting. Come take a look today! (id:51532)
Tags
| Property Summary |
|---|
| Building |
|---|
| Land |
|---|
| Level | Rooms | Dimensions |
|---|---|---|
| Second level | Other | 20'8'' x 20'8'' |
| Other | 8'9'' x 5'10'' | |
| Full ensuite bathroom | 11'10'' x 8'4'' | |
| Primary Bedroom | 13'2'' x 14'5'' | |
| Bedroom | 15'8'' x 12'7'' | |
| Full bathroom | 12'1'' x 5'0'' | |
| Bedroom | 12'1'' x 15'3'' | |
| Basement | Utility room | 7'9'' x 4'3'' |
| Bedroom | 10'2'' x 8'9'' | |
| Full bathroom | 8'6'' x 13'10'' | |
| Laundry room | 8'2'' x 10'0'' | |
| Bedroom | 11'11'' x 14'1'' | |
| Family room | 15'2'' x 17'9'' | |
| Main level | Sunroom | 9'8'' x 14'4'' |
| Partial bathroom | 5'5'' x 4'11'' | |
| Pantry | 4'8'' x 4'11'' | |
| Kitchen | 17'11'' x 14'6'' | |
| Dining room | 12'9'' x 14'6'' | |
| Living room | 15'6'' x 18'6'' |
| Features | |||||
|---|---|---|---|---|---|
| Cul-de-sac | Private setting | Central island | |||
| Attached Garage(2) | Refrigerator | Dishwasher | |||
| Range - Electric | Range - Gas | Washer & Dryer | |||
| Central air conditioning | |||||




























































