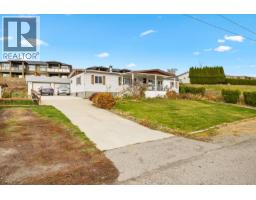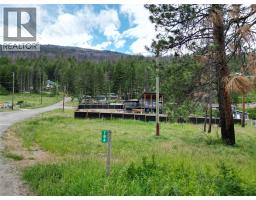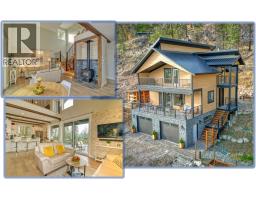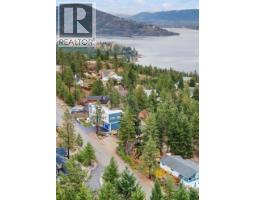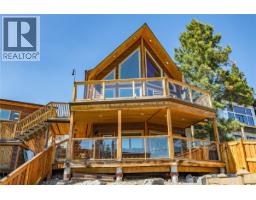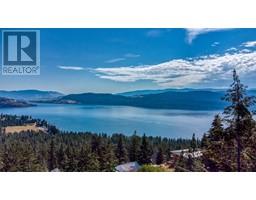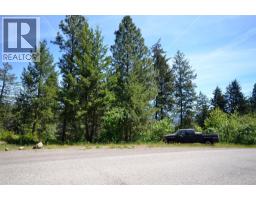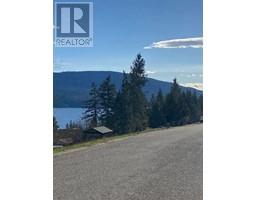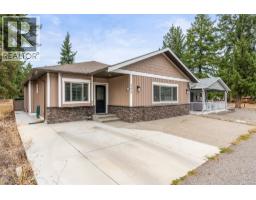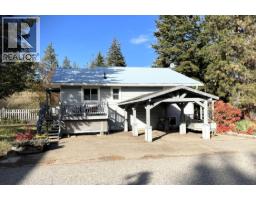9510 Hwy 97 N Highway Unit# 53 Swan Lake West, Vernon, British Columbia, CA
Address: 9510 Hwy 97 N Highway Unit# 53, Vernon, British Columbia
Summary Report Property
- MKT ID10369616
- Building TypeManufactured Home
- Property TypeSingle Family
- StatusBuy
- Added3 weeks ago
- Bedrooms2
- Bathrooms1
- Area933 sq. ft.
- DirectionNo Data
- Added On20 Nov 2025
Property Overview
Looking for a charming home without the hefty price tag? This 2-bedroom, 1-bathroom retreat offers incredible value with a lifestyle to match. With 938 square feet of smart living space and a large, private yard backing onto tranquil green space, this home is ideal for anyone who values peace, privacy, and affordability. Tucked in a friendly walking community, the fully fenced yard is filled with shrubs and flowers, offering a low-maintenance oasis perfect for relaxing, entertaining, or enjoying time outdoors with up to two medium-sized dogs. No rear neighbours mean more nature, less noise, and uninterrupted views from your backyard. And when you're ready to venture out, you're just minutes from the golf course—making it easy to sneak in a quick round or enjoy a peaceful stroll. Whether you're downsizing, investing, or entering the market, this home delivers comfort and convenience at a price that’s hard to beat. (id:51532)
Tags
| Property Summary |
|---|
| Building |
|---|
| Land |
|---|
| Level | Rooms | Dimensions |
|---|---|---|
| Main level | Other | 11'8'' x 3'0'' |
| Foyer | 8'5'' x 5'4'' | |
| Primary Bedroom | 13'5'' x 10'0'' | |
| 4pc Bathroom | 8'5'' x 7'1'' | |
| Bedroom | 8'8'' x 9'5'' | |
| Kitchen | 9'5'' x 12'9'' | |
| Dining room | 8'10'' x 12'9'' | |
| Living room | 16'0'' x 12'9'' |
| Features | |||||
|---|---|---|---|---|---|
| Additional Parking | Refrigerator | Dishwasher | |||
| Dryer | Range - Electric | Washer | |||
| Central air conditioning | |||||




































