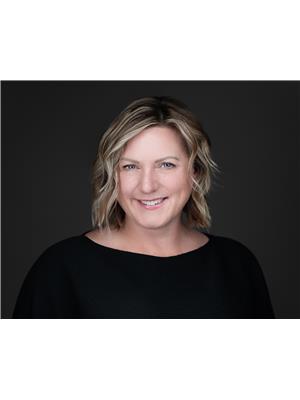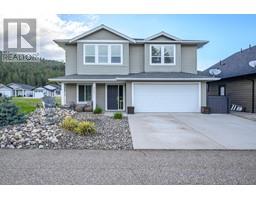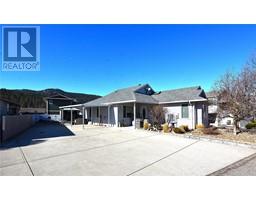955 Mt Begbie Drive Middleton Mountain Vernon, Vernon, British Columbia, CA
Address: 955 Mt Begbie Drive, Vernon, British Columbia
Summary Report Property
- MKT ID10359495
- Building TypeHouse
- Property TypeSingle Family
- StatusBuy
- Added1 days ago
- Bedrooms6
- Bathrooms4
- Area3847 sq. ft.
- DirectionNo Data
- Added On15 Aug 2025
Property Overview
Discover this exceptional two storey home plus full basement, perfectly situated in the highly desirable Middleton Mountain neighbourhood. Nearly 4,000 sq ft of stylish and flexible living space offers room for everyone with 6 bedrooms, 4 bathrooms, a bright and spacious bonus room over the garage, and a fully contained basement suite for family, guests, or extra income. The heart of the home flows effortlessly to your own private backyard oasis - fully fenced and surrounded by greenery, perfect for summer bbqs, kid's playtime, and quiet evenings under the stars. You can also enjoy the convenience of an attached double garage and extra off-street vehicle & RV parking. Close to lakes, parks, trails, skiing, and schools, this rare find is more than a home-it’s a lifestyle you’ll love coming back to everyday! (id:51532)
Tags
| Property Summary |
|---|
| Building |
|---|
| Level | Rooms | Dimensions |
|---|---|---|
| Second level | Primary Bedroom | 13'7'' x 20'10'' |
| Other | 21'5'' x 18'1'' | |
| Bedroom | 11'4'' x 11'2'' | |
| Bedroom | 11'2'' x 9'8'' | |
| Bedroom | 11'2'' x 11'3'' | |
| 5pc Bathroom | 8'5'' x 10'3'' | |
| 5pc Ensuite bath | 11'0'' x 9'7'' | |
| Basement | Utility room | 12'9'' x 9'8'' |
| Storage | 6'11'' x 5'9'' | |
| Storage | 4'11'' x 6'6'' | |
| Main level | Bedroom | 10'11'' x 10'11'' |
| Living room | 15'0'' x 16'2'' | |
| Laundry room | 7'11'' x 16'3'' | |
| Kitchen | 13'8'' x 14'3'' | |
| Dining room | 8'11'' x 13'2'' | |
| 2pc Bathroom | 5'0'' x 5'11'' | |
| Additional Accommodation | Living room | 22'1'' x 12'6'' |
| Kitchen | 12'10'' x 8'11'' | |
| Bedroom | 14'6'' x 15'4'' | |
| Full bathroom | 4'11'' x 10'9'' |
| Features | |||||
|---|---|---|---|---|---|
| Central island | Attached Garage(2) | Other | |||
| RV(1) | Central air conditioning | ||||







































































