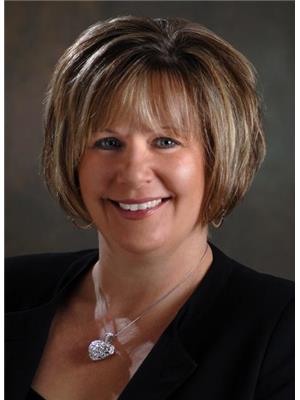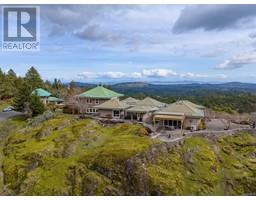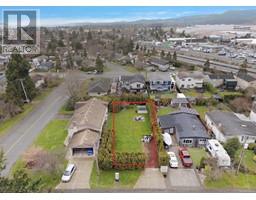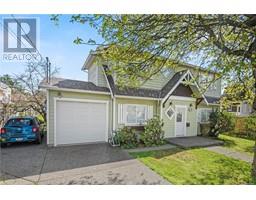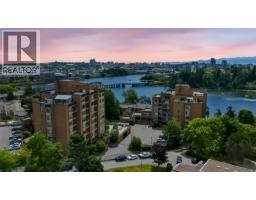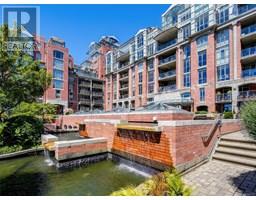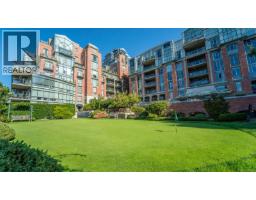10 2828 Shelbourne St Oaklands, Victoria, British Columbia, CA
Address: 10 2828 Shelbourne St, Victoria, British Columbia
Summary Report Property
- MKT ID1011441
- Building TypeRow / Townhouse
- Property TypeSingle Family
- StatusBuy
- Added1 weeks ago
- Bedrooms3
- Bathrooms4
- Area1801 sq. ft.
- DirectionNo Data
- Added On21 Aug 2025
Property Overview
This exceptional 1,800 sq. ft. end-unit townhome offers unique architecture and a bright, spacious design. Ideally located close to UVIC, shopping, restaurants, and all amenities, is perfect for students, families, or professionals. The main floor features soaring vaulted ceilings, generous living and dining areas, a gas fireplace, and patio doors leading to a private south-facing fenced yard. The updated kitchen is open to the living space with abundant cabinets and a large pantry. A convenient 2-piece bath is just off the entry. Upstairs, the primary suite impresses with vaulted ceilings, oversized windows, and a 4-piece ensuite, 2 additional bedrooms and another full bath. The show-stopping third floor offers a spectacular vaulted ceiling bonus room with a full bath, ideal as a second primary suite, family room, or studio. Freshly painted, this home is move-in ready. Parking is a single garage with lots of storage. Located on main bus route, (id:51532)
Tags
| Property Summary |
|---|
| Building |
|---|
| Level | Rooms | Dimensions |
|---|---|---|
| Second level | Bedroom | 10'1 x 8'4 |
| Ensuite | 4-Piece | |
| Bedroom | 13'6 x 8'4 | |
| Primary Bedroom | 10'11 x 14'9 | |
| Bathroom | 4-Piece | |
| Third level | Bonus Room | 20'2 x 13'7 |
| Bathroom | 3-Piece | |
| Storage | 6'3 x 3'10 | |
| Main level | Bathroom | 2-Piece |
| Kitchen | 13'7 x 6'11 | |
| Dining room | 9'4 x 10'8 | |
| Living room | 18'7 x 13'10 | |
| Entrance | 5'0 x 5'3 |
| Features | |||||
|---|---|---|---|---|---|
| Rectangular | None | ||||











































