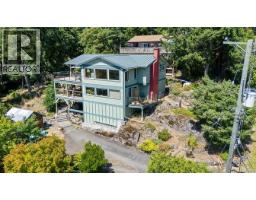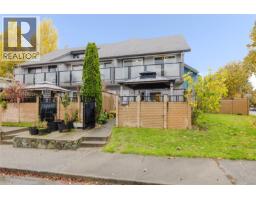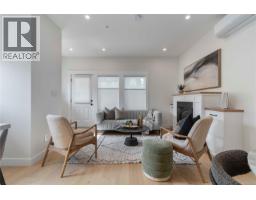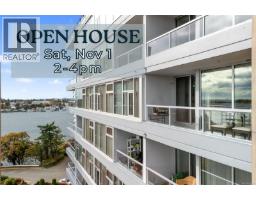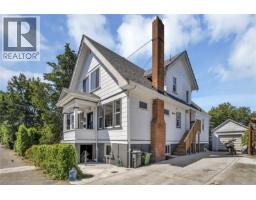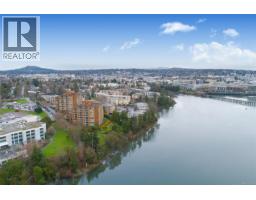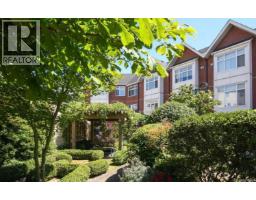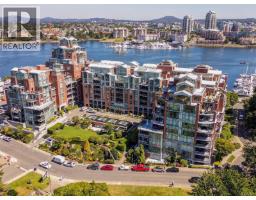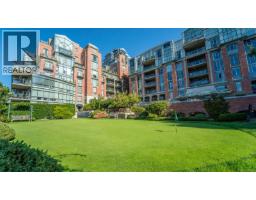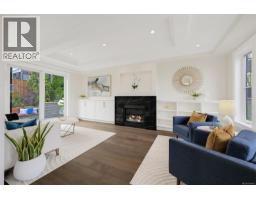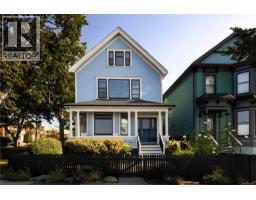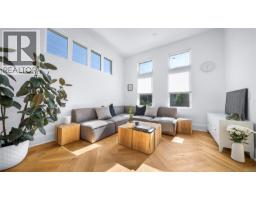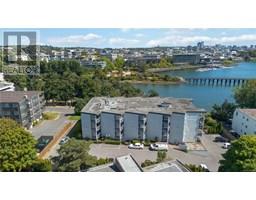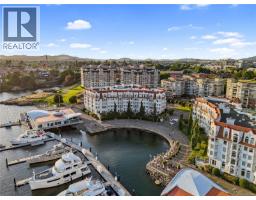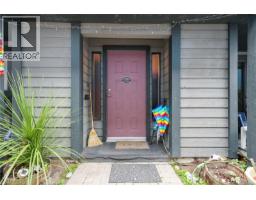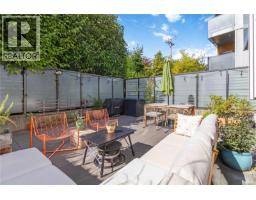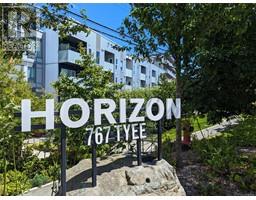821 21 Dallas Rd Shoal Point, Victoria, British Columbia, CA
Address: 821 21 Dallas Rd, Victoria, British Columbia
Summary Report Property
- MKT ID999888
- Building TypeApartment
- Property TypeSingle Family
- StatusBuy
- Added26 weeks ago
- Bedrooms2
- Bathrooms3
- Area2912 sq. ft.
- DirectionNo Data
- Added On19 May 2025
Property Overview
Experience luxury living at Shoal Point—Victoria’s premier waterfront address. This nearly 3,000 sq ft 2-bed, 3-bath residence is one of the few units that extends the whole building offering sweeping views of both the Inner Harbour and Olympic Mountains from two private balconies. The open-concept design features floor-to-ceiling windows, a gourmet kitchen with premium appliances, spa-like baths, Heat pump with A/C, and a cozy electric fireplace. Host unforgettable movie nights in your private theatre, and bring all your vehicles with 3 parking stalls. The expansive primary suite boasts a walk-in closet and lavish 5-piece ensuite. Enjoy world-class amenities: concierge, indoor pool, hot tub, fitness centre, guest suites, putting green, wifi in common room, kayak storage, car wash bay, workshop, and vibrant social groups. Just steps to Fisherman’s Wharf, Dallas Rd, and downtown. (id:51532)
Tags
| Property Summary |
|---|
| Building |
|---|
| Land |
|---|
| Level | Rooms | Dimensions |
|---|---|---|
| Main level | Dining nook | 10' x 9' |
| Laundry room | 17' x 5' | |
| Media | 14 ft x 14 ft | |
| Sitting room | 11' x 9' | |
| Library | 20' x 10' | |
| Bedroom | 21' x 12' | |
| Ensuite | 5-Piece | |
| Ensuite | 4-Piece | |
| Bathroom | 2-Piece | |
| Primary Bedroom | 26' x 13' | |
| Kitchen | 139 ft x Measurements not available | |
| Dining room | 31' x 19' | |
| Living room | 20' x 19' | |
| Entrance | 31' x 6' |
| Features | |||||
|---|---|---|---|---|---|
| Central location | Cul-de-sac | Curb & gutter | |||
| Level lot | Southern exposure | Other | |||
| Marine Oriented | Air Conditioned | Central air conditioning | |||


























































































