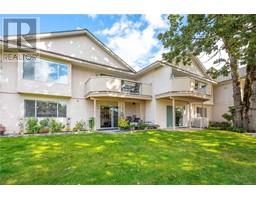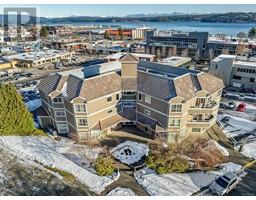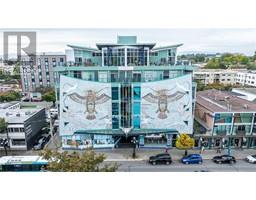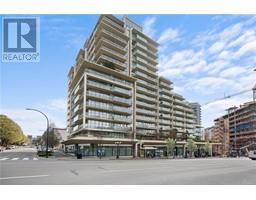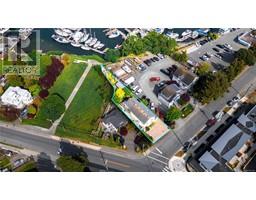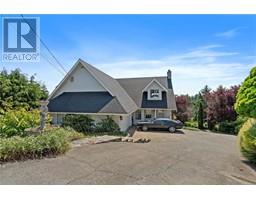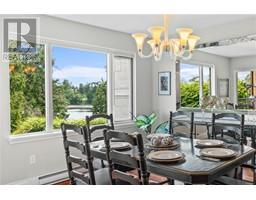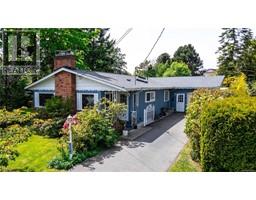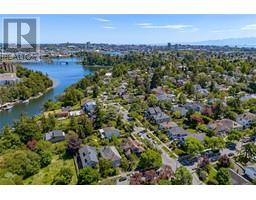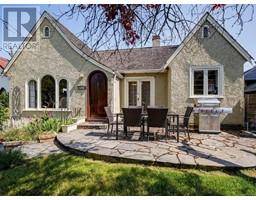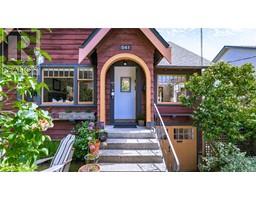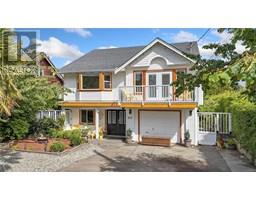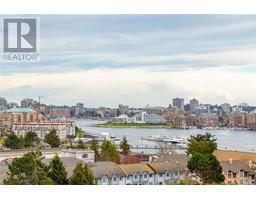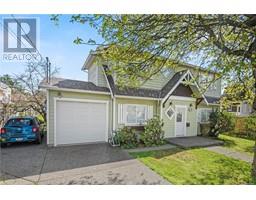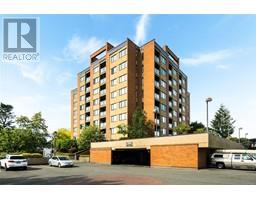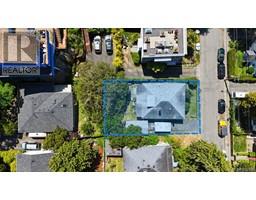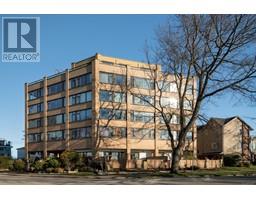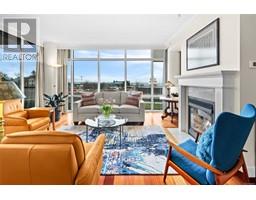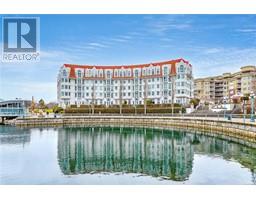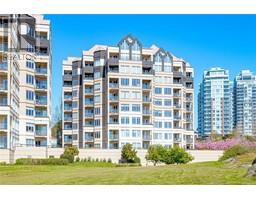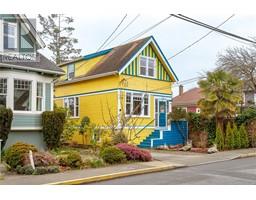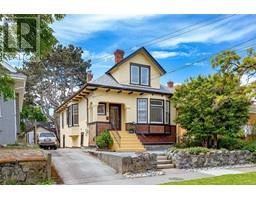105 1050 Park Blvd Fairfield West, Victoria, British Columbia, CA
Address: 105 1050 Park Blvd, Victoria, British Columbia
Summary Report Property
- MKT ID1002671
- Building TypeApartment
- Property TypeSingle Family
- StatusBuy
- Added17 hours ago
- Bedrooms2
- Bathrooms1
- Area1140 sq. ft.
- DirectionNo Data
- Added On07 Jun 2025
Property Overview
Live your BEST Life at Park & Cook… where you can step out your door and find beauty in Beaconhill Park, sea breezes of Dallas Rd and diverse shopping options along Cook St. This quiet, private and well cared for home welcomes you to enter and stay awhile. With a well-thought-out updated kitchen serving a large dining area gives you loads of room for those evening dinner parties then retire to the adjoining living room that sweeps you out into the bright, fully enclosed patio. Here you can open the window and listen to the songbirds as you sip you morning coffee. Ready for a great night’s sleep … just cuddle up in bed in peace and quiet with 2 generous bedrooms giving you space to have those favorite friends over. updated 4pce bath conveniently situated easily serves the two bedrooms with privacy. Stepping outside the building directly across the road you are at one of the larger parks in the City, or stroll down to Dallas Road and take a walk on the oceanfront. Need to shop for supplies… Cook Street has all the things you need as well as unique boutiques of all sorts, grocery store, liquor store, flower shops and so much more. Don’t wait… once you are here you will want to stay! (id:51532)
Tags
| Property Summary |
|---|
| Building |
|---|
| Level | Rooms | Dimensions |
|---|---|---|
| Main level | Sunroom | 30 ft x 5 ft |
| Entrance | 9 ft x 6 ft | |
| Dining room | 9 ft x 8 ft | |
| Kitchen | 8 ft x 8 ft | |
| Living room | 21 ft x 13 ft | |
| Primary Bedroom | 14 ft x 12 ft | |
| Bedroom | 13 ft x 9 ft | |
| Bathroom | 9 ft x 5 ft | |
| Storage | 4 ft x 3 ft |
| Features | |||||
|---|---|---|---|---|---|
| Level lot | Irregular lot size | Other | |||
| Underground | None | ||||








































