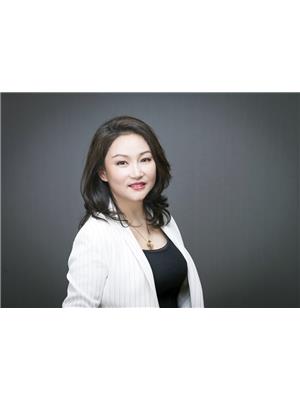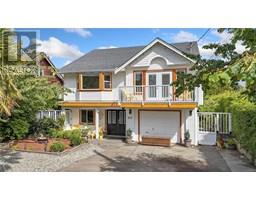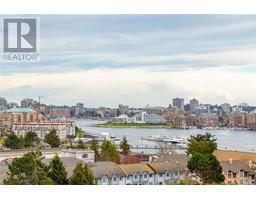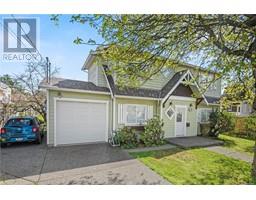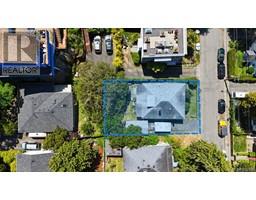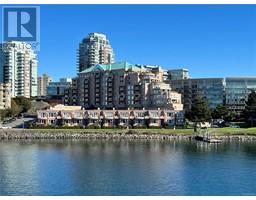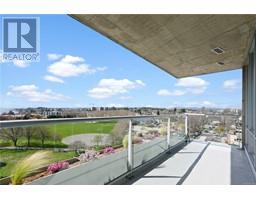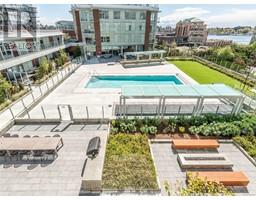1108 777 Herald St Hudson Place One, Victoria, British Columbia, CA
Address: 1108 777 Herald St, Victoria, British Columbia
Summary Report Property
- MKT ID1002466
- Building TypeApartment
- Property TypeSingle Family
- StatusBuy
- Added7 weeks ago
- Bedrooms2
- Bathrooms1
- Area783 sq. ft.
- DirectionNo Data
- Added On07 Jun 2025
Property Overview
Welcome to Hudson Place One by Townline – Victoria’s Premier Urban Living Destination! Rising 25 stories above downtown Victoria, Hudson Place One is an iconic address offering resort-style amenities and a truly luxurious lifestyle. Enjoy access to a fully equipped gym, yoga studio, saunas, guest suites, games and party rooms, and much more—everything you need right at your fingertips. This elegant 2-bedroom, 1-bathroom suite features two private balconies with distant views of the harbour and surrounding mountains, perfect for relaxing or entertaining. Step into the modern, upscale kitchen with quartz countertops, integrated stainless steel appliances, and a gas range—ideal for cooking in style. The light wood flooring and large windows create a bright, sun-filled living and dining area, while the spacious primary bedroom offers dual closets, private deck access, and a luxurious 4-piece bath with heated floors. The second bedroom, located on the opposite end of the suite, ensures maximum privacy—perfect for guests or a home office. Enjoy in-suite laundry, secured underground parking, and storage—every convenience has been included. Hudson Place One is more than just a home—it's a lifestyle. Don’t miss this opportunity—book your private showing today! (id:51532)
Tags
| Property Summary |
|---|
| Building |
|---|
| Level | Rooms | Dimensions |
|---|---|---|
| Main level | Bedroom | 9'5 x 9'11 |
| Bathroom | 4-Piece | |
| Bedroom | 11'4 x 9'6 | |
| Kitchen | 12'9 x 8'10 | |
| Living room/Dining room | 16'10 x 12'3 | |
| Entrance | 10'0 x 3'6 |
| Features | |||||
|---|---|---|---|---|---|
| Central location | Other | Underground | |||
| Air Conditioned | |||||
























