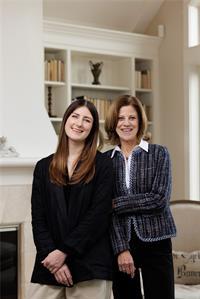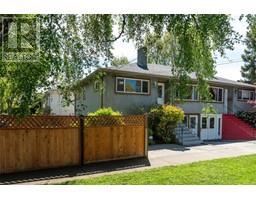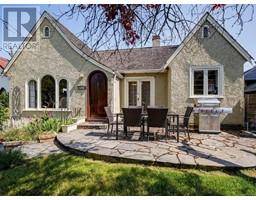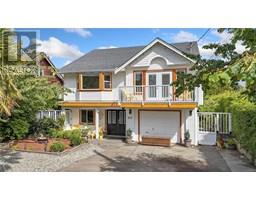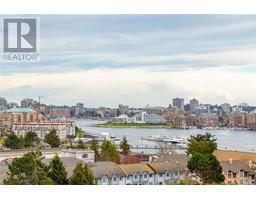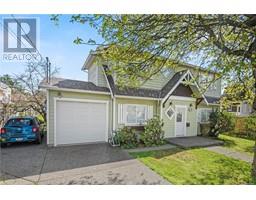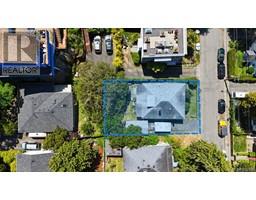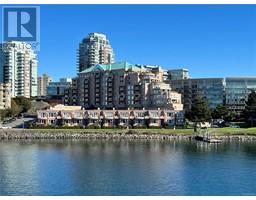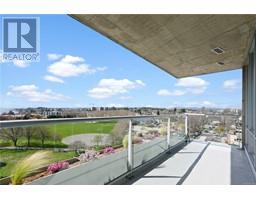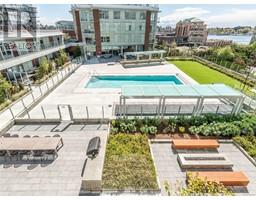119 1720 Fairfield Rd Rhodo, Victoria, British Columbia, CA
Address: 119 1720 Fairfield Rd, Victoria, British Columbia
Summary Report Property
- MKT ID1001552
- Building TypeRow / Townhouse
- Property TypeSingle Family
- StatusBuy
- Added6 days ago
- Bedrooms3
- Bathrooms4
- Area1842 sq. ft.
- DirectionNo Data
- Added On15 Jul 2025
Property Overview
Fabulous Fairfield. In the heart of this vibrant, coveted neighborhood—just steps from Gonzales Beach—lies Rhodo, a boutique collection of 22 contemporary townhomes. Unit 119, in like-new condition, offers 1,842 sq. ft. of well-planned, comfortable living. The light-filled home boasts deluxe finishes including white oak hardwood floors throughout, streamlined crisp white kitchen with quartz counters and upscale Bosch and Fisher & Paykel appliances. Oversized windows provide a pleasant outlook from the spacious dining room onto your own private backyard. A skylit stairwell leads to the upper level, where ceilings vault to 12ft. There are 3 generous bedrooms, including the primary suite with bright and airy ensuite bathroom, and a thoughtfully designed guest bedroom with murphy bed and built-in office. The lower level offers a flexible space for a media room and gym, plus a full bath, large storage room & easy access to secure underground parking and nearby bike room. Enjoy unbeatable walkability with Hollywood Park, tennis courts and play park next-door; the shops of Fairfield Plaza steps away; and, downtown Victoria nearby. A fantastic lifestyle opportunity! (id:51532)
Tags
| Property Summary |
|---|
| Building |
|---|
| Level | Rooms | Dimensions |
|---|---|---|
| Second level | Laundry room | 3 ft x 5 ft |
| Bathroom | 4-Piece | |
| Bedroom | 9 ft x 10 ft | |
| Bedroom | 9 ft x 10 ft | |
| Ensuite | 3-Piece | |
| Primary Bedroom | 10 ft x 13 ft | |
| Lower level | Bathroom | 4-Piece |
| Storage | 10 ft x 9 ft | |
| Media | 17 ft x 13 ft | |
| Main level | Patio | 18 ft x 8 ft |
| Living room | 13 ft x 12 ft | |
| Bathroom | 2-Piece | |
| Kitchen | 11 ft x 12 ft | |
| Dining room | 12 ft x 9 ft |
| Features | |||||
|---|---|---|---|---|---|
| None | |||||






























