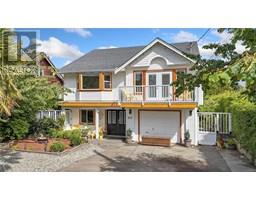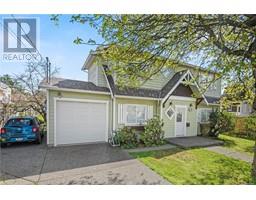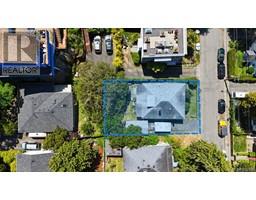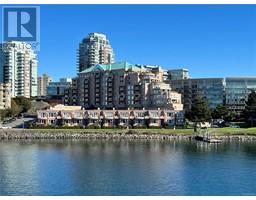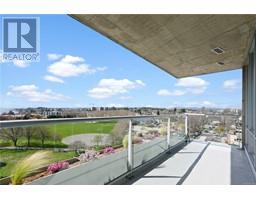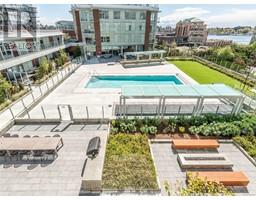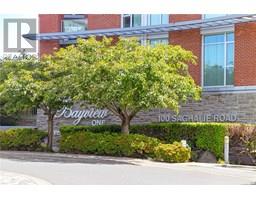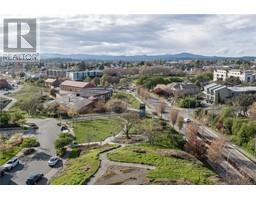128 964 Heywood Ave S Fairfield West, Victoria, British Columbia, CA
Address: 128 964 Heywood Ave S, Victoria, British Columbia
Summary Report Property
- MKT ID999294
- Building TypeApartment
- Property TypeSingle Family
- StatusBuy
- Added11 weeks ago
- Bedrooms2
- Bathrooms2
- Area967 sq. ft.
- DirectionNo Data
- Added On11 May 2025
Property Overview
Open House Saturday 2:00-4:00 PM ..... Location, Location, Location. Live in one of the most beautiful neighbourhoods in Victoria, right across the street from Beacon Hill Park, and an 8 minute walk to Dallas Rd and the Ocean. The Villa Royale is a leasehold building located on the edge of the park in the sought after Cook Street Village. This almost 1000 sq ft, 2-bedroom, 2 bathroom, ground floor unit has an updated maple kitchen, spacious rooms and a fantastic southwest facing private patio & outdoor garden space overlooking the park. The main bathroom has been renovated and has a rain shower system, and the floors (except bedrooms) are newer modern laminate. The building is well maintained and managed and includes separate storage on the same level, 2 laundry rooms, saunas, whirlpool, penthouse games room including a pool table, and a workshop. This unit is rentable, and hot water and heat, and taxes are included in the monthly fee. (The owner will pay the monthly fee which includes a special assessment for the elevator replacement and balcony repairs until year end) See supplements for a Realtor and Client Information sheet. (id:51532)
Tags
| Property Summary |
|---|
| Building |
|---|
| Level | Rooms | Dimensions |
|---|---|---|
| Second level | Ensuite | 4-Piece |
| Bedroom | 13' x 9' | |
| Bathroom | 4-Piece | |
| Primary Bedroom | 11' x 13' | |
| Kitchen | 7' x 7' | |
| Dining room | 10' x 11' | |
| Living room | 15' x 13' | |
| Entrance | 5' x 6' |
| Features | |||||
|---|---|---|---|---|---|
| Level lot | Park setting | Other | |||
| Rectangular | Other | None | |||








































