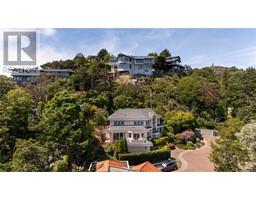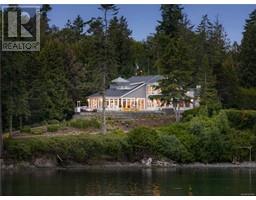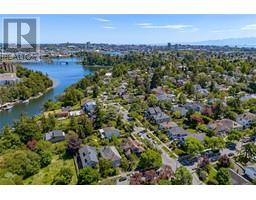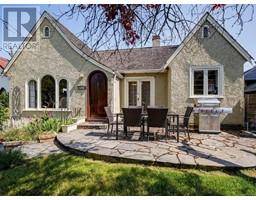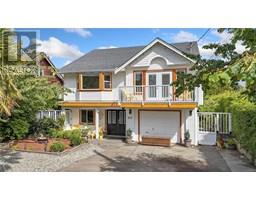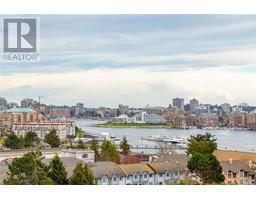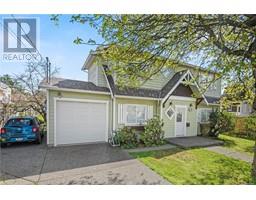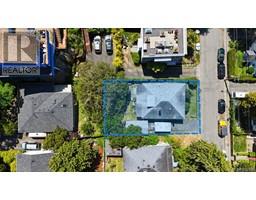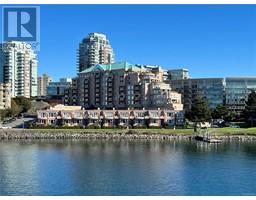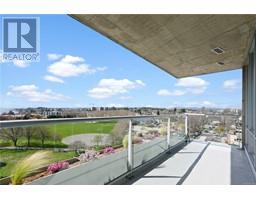1611 Hollywood Cres Fairfield East, Victoria, British Columbia, CA
Address: 1611 Hollywood Cres, Victoria, British Columbia
Summary Report Property
- MKT ID1004664
- Building TypeHouse
- Property TypeSingle Family
- StatusBuy
- Added1 days ago
- Bedrooms4
- Bathrooms4
- Area4955 sq. ft.
- DirectionNo Data
- Added On15 Jul 2025
Property Overview
** OPEN HOUSE SATURDAY July 19 11am to 1pm ** Breathtaking south-facing waterfront living on one of Victoria’s most iconic seaside streets. 1611 Hollywood Crescent offers over 4,900 sq ft of thoughtfully designed living space across three levels, with spectacular ocean outlooks and direct beach access from your backyard. This 4- bedroom, 4-bathroom home features 9-foot ceilings, radiant in-floor heating, and an open-concept main floor ideal for entertaining, with a chef’s kitchen outfitted with custom cabinetry, a Wolf range, and double ovens. Accordion doors extend the living space to multiple oceanfront patios, complete with an outdoor kitchen and built-in BBQ. Upstairs, the luxurious primary suite includes a spa-inspired ensuite, walk-in closet, and private covered balcony. The lower level includes a media room, wine cellar, gym, and guest accommodations. Whether you're kayaking at sunrise or enjoying the view with a glass of wine, this is a rare opportunity to live on the water, just minutes from downtown Victoria. (id:51532)
Tags
| Property Summary |
|---|
| Building |
|---|
| Land |
|---|
| Level | Rooms | Dimensions |
|---|---|---|
| Second level | Ensuite | 6-Piece |
| Primary Bedroom | 19 ft x 13 ft | |
| Laundry room | 8 ft x 9 ft | |
| Balcony | 12 ft x 4 ft | |
| Office | 12 ft x 20 ft | |
| Bedroom | 12 ft x 12 ft | |
| Bathroom | 4-Piece | |
| Family room | 21 ft x 19 ft | |
| Lower level | Hobby room | 9 ft x 10 ft |
| Wine Cellar | 7 ft x 12 ft | |
| Recreation room | 22 ft x 23 ft | |
| Bathroom | 2-Piece | |
| Media | 16 ft x 12 ft | |
| Bedroom | 16 ft x 12 ft | |
| Main level | Patio | 14 ft x 25 ft |
| Patio | 24 ft x 20 ft | |
| Patio | 11 ft x 6 ft | |
| Living room | 19 ft x 19 ft | |
| Dining room | 20 ft x 11 ft | |
| Kitchen | 22 ft x 19 ft | |
| Mud room | 17 ft x 4 ft | |
| Bathroom | 3-Piece | |
| Bedroom | 12 ft x 22 ft | |
| Entrance | 6 ft x 15 ft |
| Features | |||||
|---|---|---|---|---|---|
| Level lot | Southern exposure | Other | |||
| Rectangular | See Remarks | ||||


























































