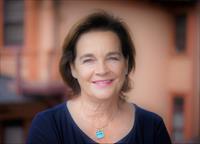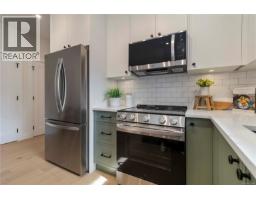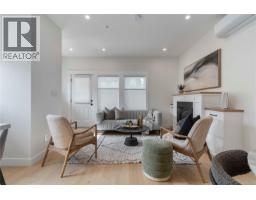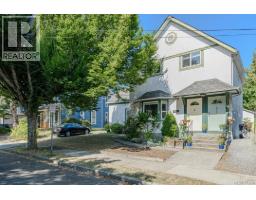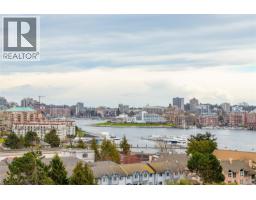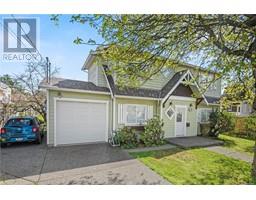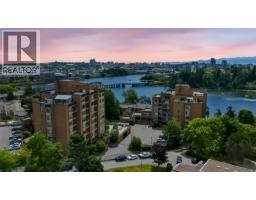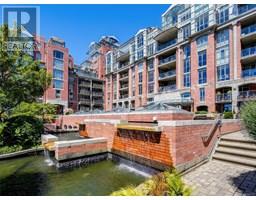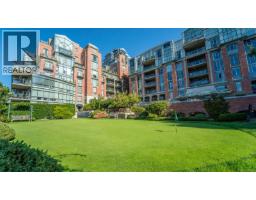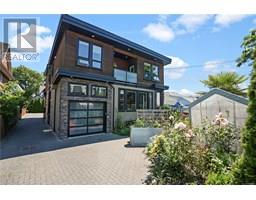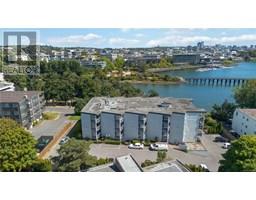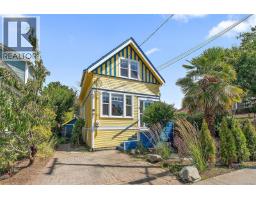201 1060 LINDEN Ave Colonnade, Victoria, British Columbia, CA
Address: 201 1060 LINDEN Ave, Victoria, British Columbia
Summary Report Property
- MKT ID1010727
- Building TypeApartment
- Property TypeSingle Family
- StatusBuy
- Added4 weeks ago
- Bedrooms2
- Bathrooms1
- Area907 sq. ft.
- DirectionNo Data
- Added On21 Aug 2025
Property Overview
One of the larger suites at Colonnade, 201 enjoys 907 sq ft PLUS a 15'x 6' covered balcony. As a corner suite on the quieter side of the building, E/S/W windows on three sides bathe the rooms in light, and only the kitchen & dining room share an interior wall. Walk-thru kitchen & separate dining area open to a spacious 16x13 living room. Gas fireplace. 2 large bedrooms (primary with 5x9 walk-in closet) and 4-piece bathroom. 2 big hall closets. Additional storage in locker room on Main Floor, Common Laundry Room on Main Floor, no basement here! The Colonnade is a 1979-built, 4-storey building on the corner of Fort and Linden. Excellent walkability to downtown and directly on bus & bike routes to Royal Jubilee Hospital, Oak Bay Rec, Camosun & UVIC. Competitive price is reflective of the balcony replacement project currently under discussion, which will be directly impactful for @ 4 weeks, but ensure many more years of indoor/outdoor enjoyment! Immediate occupancy, book a tour! (id:51532)
Tags
| Property Summary |
|---|
| Building |
|---|
| Level | Rooms | Dimensions |
|---|---|---|
| Main level | Bathroom | 4-Piece |
| Bedroom | 11 ft x 11 ft | |
| Primary Bedroom | 15 ft x 12 ft | |
| Balcony | 15 ft x 6 ft | |
| Living room | 16 ft x 13 ft | |
| Dining room | 9 ft x 8 ft | |
| Kitchen | 8 ft x 8 ft | |
| Entrance | 11' x 5' |
| Features | |||||
|---|---|---|---|---|---|
| Central location | Curb & gutter | Level lot | |||
| Corner Site | Other | Open | |||
| None | |||||





















