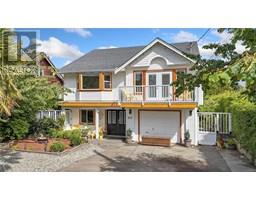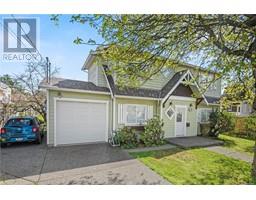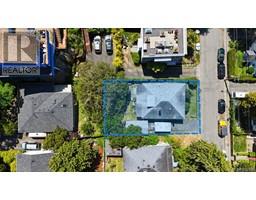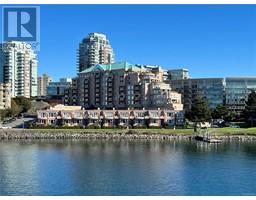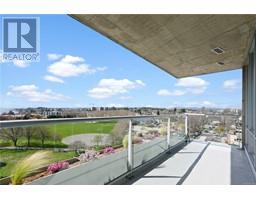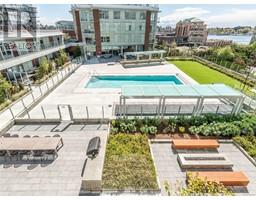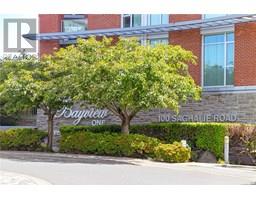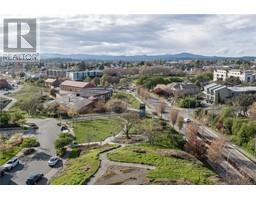220 770 Fisgard St Downtown, Victoria, British Columbia, CA
Address: 220 770 Fisgard St, Victoria, British Columbia
Summary Report Property
- MKT ID1003493
- Building TypeApartment
- Property TypeSingle Family
- StatusBuy
- Added1 weeks ago
- Bedrooms1
- Bathrooms1
- Area651 sq. ft.
- DirectionNo Data
- Added On22 Jul 2025
Property Overview
This remarkable 650+ sq ft 1 bed plus den, 1 bath home blends striking industrial elements with modern comfort. Featuring 15-foot exposed concrete ceilings and pillars, original over-height west-facing windows, and hardwood floors, the space is flooded with natural light and character. The sleek kitchen is outfitted with custom cabinetry, including a built-in fridge and dishwasher, creating a seamless aesthetic. The versatile den offers the perfect spot for a home office while built-in storage maximizes functionality throughout. Enjoy the building’s panoramic rooftop deck with BBQ’s, perfect for sunset dining and city views. This pet-friendly, professionally managed strata includes a parking stall and storage locker, making it a rare find in an iconic, well-maintained building. Don't miss this opportunity to own a true urban masterpiece! (id:51532)
Tags
| Property Summary |
|---|
| Building |
|---|
| Land |
|---|
| Level | Rooms | Dimensions |
|---|---|---|
| Main level | Den | 9' x 6' |
| Bathroom | 4-Piece | |
| Primary Bedroom | 10' x 9' | |
| Kitchen | 19' x 6' | |
| Living room | 15' x 13' | |
| Entrance | 9' x 4' |
| Features | |||||
|---|---|---|---|---|---|
| Irregular lot size | Underground | Refrigerator | |||
| Stove | Washer | Dryer | |||
| Air Conditioned | |||||































