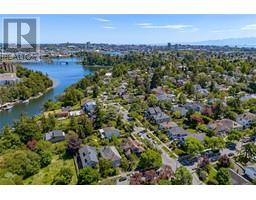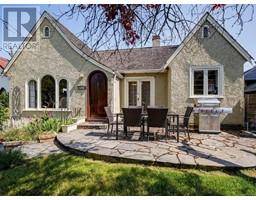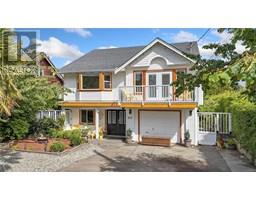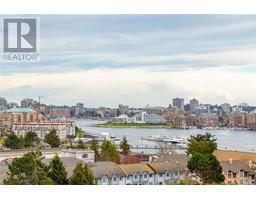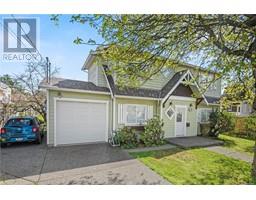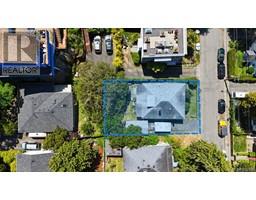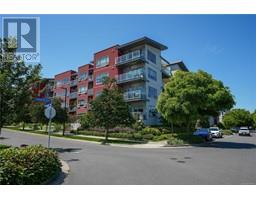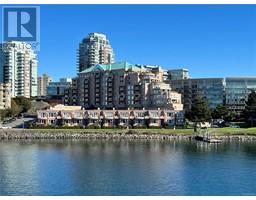2204 Lydia St Jubilee, Victoria, British Columbia, CA
Address: 2204 Lydia St, Victoria, British Columbia
Summary Report Property
- MKT ID1002756
- Building TypeHouse
- Property TypeSingle Family
- StatusBuy
- Added5 days ago
- Bedrooms4
- Bathrooms3
- Area2367 sq. ft.
- DirectionNo Data
- Added On02 Jul 2025
Property Overview
Located in the desirable Fernwood/Jubilee area, this charming home offers the perfect blend of living space with the flexibility of a mortgage helper or room for extended family. The main level features 3 spacious bedrooms, two full bathrooms, a bright, open-concept living and dining area, a generous 18'x11' country kitchen with a large balcony overlooking the sunny west-facing backyard, and a 1 car garage. The lower level features a professionally built, brand-new (walk-out) 1 bedroom suite with in-suite laundry and 1 car garage. Situated on a quiet tree-lined street just minutes (by bike) to downtown and within walking distance of transit, schools, and amenities, this property is ideal for families or investors seeking a turnkey opportunity in one of Victoria's most vibrant communities. Nestled on a flat 6000 sf lot, the backyard is perfect for gardeners, entertaining, or children to play! Come see all that Fernwood has to offer! (id:51532)
Tags
| Property Summary |
|---|
| Building |
|---|
| Level | Rooms | Dimensions |
|---|---|---|
| Lower level | Patio | 39 ft x 8 ft |
| Entrance | 9 ft x 10 ft | |
| Laundry room | 10 ft x 8 ft | |
| Laundry room | 6 ft x 4 ft | |
| Bathroom | 8 ft x 6 ft | |
| Primary Bedroom | 13 ft x 12 ft | |
| Kitchen | 16 ft x 10 ft | |
| Dining room | 7 ft x 9 ft | |
| Living room | 9 ft x 12 ft | |
| Entrance | 8 ft x 6 ft | |
| Main level | Balcony | 12 ft x 8 ft |
| Bedroom | 12 ft x 10 ft | |
| Bedroom | 10 ft x 10 ft | |
| Bathroom | 8 ft x 6 ft | |
| Ensuite | 8 ft x 6 ft | |
| Primary Bedroom | 14 ft x 12 ft | |
| Kitchen | 11 ft x 18 ft | |
| Dining room | 13 ft x 10 ft | |
| Living room | 13 ft x 14 ft |
| Features | |||||
|---|---|---|---|---|---|
| Level lot | Other | Rectangular | |||
| Refrigerator | Stove | Washer | |||
| Dryer | Air Conditioned | ||||







































