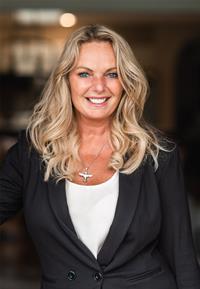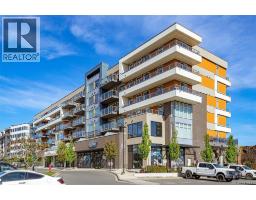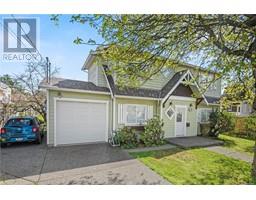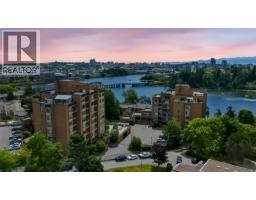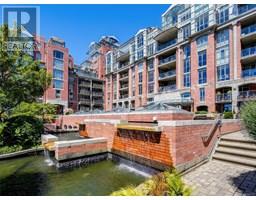2900 Hipwood Lane Oaklands, Victoria, British Columbia, CA
Address: 2900 Hipwood Lane, Victoria, British Columbia
Summary Report Property
- MKT ID1008958
- Building TypeHouse
- Property TypeSingle Family
- StatusBuy
- Added4 days ago
- Bedrooms5
- Bathrooms4
- Area2576 sq. ft.
- DirectionNo Data
- Added On21 Aug 2025
Property Overview
Welcome to this spacious and charming character home, built in 2001 and ideally located just steps from Cedar Hill Golf Course, Hillside Mall, Thrifty’s, and transit to downtown. The main level features a bright maple shaker kitchen with raised eating bar, an open dining area with cozy bay window seating, and a warm, inviting living room with a fireplace. A convenient powder room and garage access complete this level. Upstairs offers three generous bedrooms, including a primary suite with walk-in closet and a spa-inspired ensuite featuring a soaker tub and separate shower. One of the additional bedrooms also boasts a walk-in closet—perfect for a growing teen! The lower level showcases a bright, beautifully finished two-bedroom suite with its own fireplace and private garden area—ideal for in-laws or extra income. With ample parking and a sought-after location, this is a fantastic opportunity in a wonderful neighbourhood! BRAND NEW ROOF in 2025 OPEN HOUSE Sun 2-4pm (id:51532)
Tags
| Property Summary |
|---|
| Building |
|---|
| Land |
|---|
| Level | Rooms | Dimensions |
|---|---|---|
| Second level | Laundry room | 3 ft x 3 ft |
| Bedroom | 11'11 x 10'11 | |
| Bedroom | 12'4 x 9'8 | |
| Ensuite | 4-Piece | |
| Primary Bedroom | 13'2 x 12'8 | |
| Bathroom | 4-Piece | |
| Lower level | Bedroom | 12'2 x 11'4 |
| Patio | 17'2 x 16'5 | |
| Patio | 19'9 x 17'0 | |
| Porch | 6'9 x 6'3 | |
| Storage | 14'6 x 7'6 | |
| Bathroom | 4-Piece | |
| Bedroom | 11'5 x 11'0 | |
| Kitchen | 10'11 x 10'6 | |
| Living room | 12'10 x 11'5 | |
| Main level | Kitchen | 13'10 x 10'1 |
| Family room | 11'11 x 11'10 | |
| Bathroom | 2-Piece | |
| Porch | 15'8 x 11'6 | |
| Dining room | 11'2 x 10'5 | |
| Living room | 14'4 x 11'0 | |
| Entrance | 6'11 x 5'9 |
| Features | |||||
|---|---|---|---|---|---|
| Level lot | Rectangular | None | |||


















































