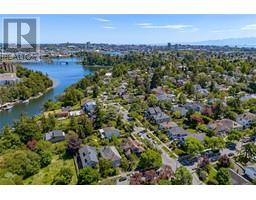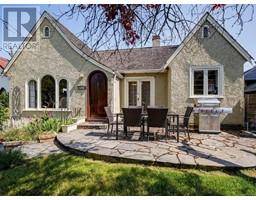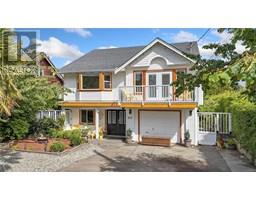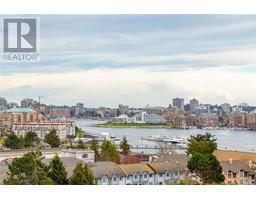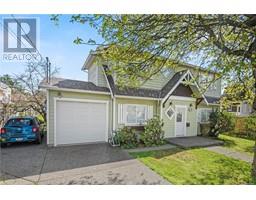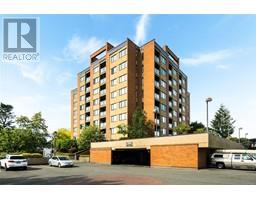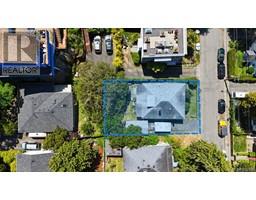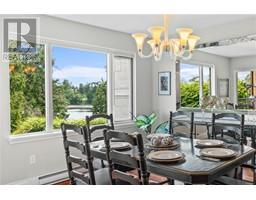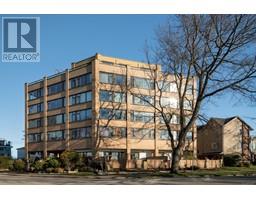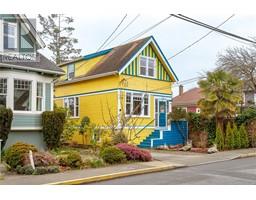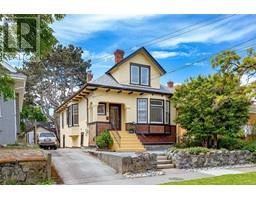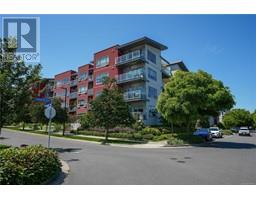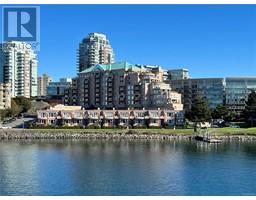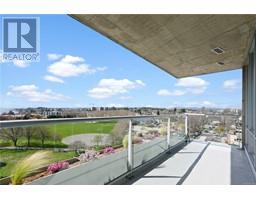304 1012 Collinson St The LEXINGTON, Victoria, British Columbia, CA
Address: 304 1012 Collinson St, Victoria, British Columbia
Summary Report Property
- MKT ID1003390
- Building TypeApartment
- Property TypeSingle Family
- StatusBuy
- Added1 days ago
- Bedrooms1
- Bathrooms1
- Area889 sq. ft.
- DirectionNo Data
- Added On17 Jun 2025
Property Overview
Tucked away on quiet, tree-lined Collinson Street, this bright and spacious SOUTH facing 1-bedroom, 1-bathroom unit is perfectly positioned just steps from Cook Street Village, Beacon Hill Park, the Inner Harbour, and a short 15-minute stroll to the Dallas Road waterfront. Located on the third floor, the suite features a thoughtfully designed layout with large windows that fill the space with natural light and create an airy, welcoming atmosphere. A generous enclosed balcony offers the perfect setting for morning coffee, entertaining friends, or enjoying the ever-changing daylight. The updated kitchen boasts stainless steel appliances, ample cabinetry, and a seamless flow into the living and dining areas. A flexible bonus space off the main living area makes an ideal office, reading nook, or breakfast area. The oversized bedroom includes abundant closet space, large windows, and direct access to a cheater ensuite. Additional features include in-suite storage, a storage locker, secure underground parking, and access to building amenities such as a recreation room, workshop, and a beautifully maintained communal garden. (id:51532)
Tags
| Property Summary |
|---|
| Building |
|---|
| Level | Rooms | Dimensions |
|---|---|---|
| Main level | Bathroom | 4-Piece |
| Primary Bedroom | 13' x 12' | |
| Living room | 19' x 13' | |
| Sunroom | 20' x 6' | |
| Dining room | 9' x 8' | |
| Kitchen | 8' x 8' | |
| Entrance | 12' x 4' |
| Features | |||||
|---|---|---|---|---|---|
| Rectangular | Underground | See Remarks | |||































