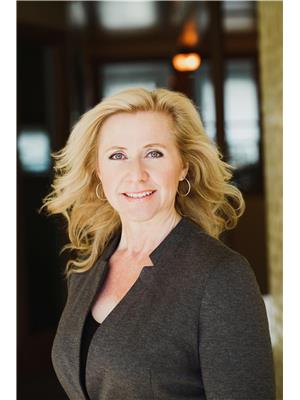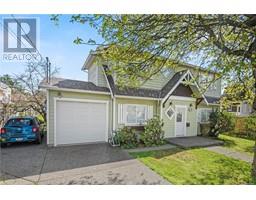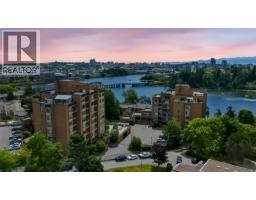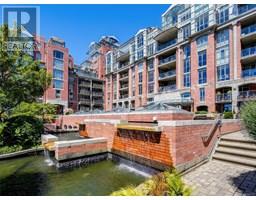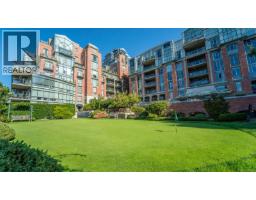310 787 Tyee Rd Bond's Landing, Victoria, British Columbia, CA
Address: 310 787 Tyee Rd, Victoria, British Columbia
Summary Report Property
- MKT ID1011400
- Building TypeApartment
- Property TypeSingle Family
- StatusBuy
- Added6 days ago
- Bedrooms1
- Bathrooms2
- Area895 sq. ft.
- DirectionNo Data
- Added On25 Aug 2025
Property Overview
RARE TOP FLOOR loft living with PRIVATE ROOF TOP DECK and STUNNING VIEWS in Bonds Landing! This GORGEOUS South-East facing unit has a bright, SPACIOUS open layout with 2 levels, huge floor to ceiling windows streaming with natural light. SPECTACULAR city and water views from both balconies (2!), all located on the quiet side of the building. This home offers a lifestyle second to none! Features soaring 16' ceilings, beautiful kitchen with eat-at bar, S/S appliances, in-suite laundry and a spacious primary bedroom with half bath ensuite & large walk in closet. Relax on your PERSONAL roof-top patio overlooking all of Victoria and the Gorge! Building is professionally managed to keep your investment safe & secure. Includes underground parking, storage locker and access to bike & kayak storage. A walker & cyclist's paradise! The Railyards is one of Victoria's premiere waterfront developments! A breezy walk to downtown, shops, cafes, and restaurants. Water access and Galloping goose trail only steps away. Bring your Pets! Bring your Kayak! Bring your Hammock! Bring your BBQ! A Must SEE! Call Today! (id:51532)
Tags
| Property Summary |
|---|
| Building |
|---|
| Level | Rooms | Dimensions |
|---|---|---|
| Second level | Bathroom | 2-Piece |
| Bedroom | 17' x 10' | |
| Patio | 16' x 12' | |
| Main level | Dining room | 10' x 10' |
| Living room | 14' x 14' | |
| Bathroom | 8' x 5' | |
| Kitchen | 11' x 9' | |
| Balcony | 10' x 6' |
| Features | |||||
|---|---|---|---|---|---|
| Central location | Southern exposure | Other | |||
| Marine Oriented | Moorage | Underground | |||
| None | |||||
































