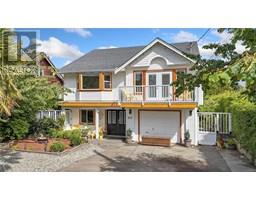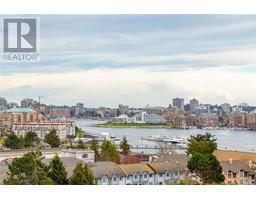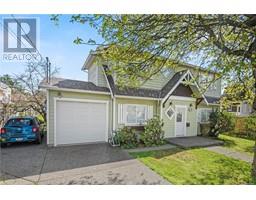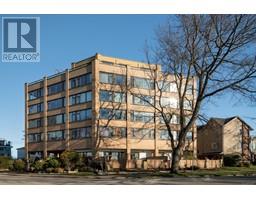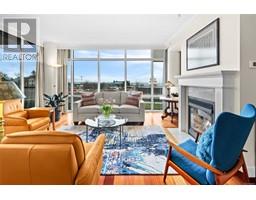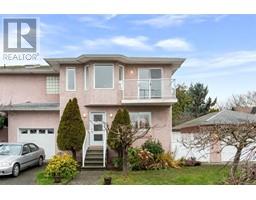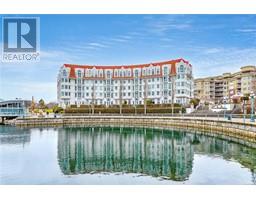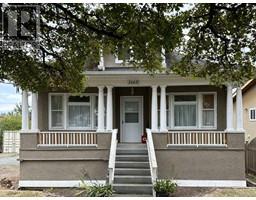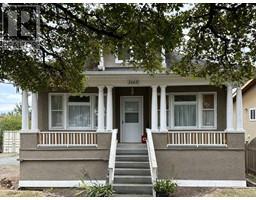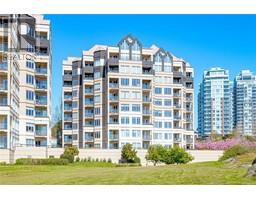408 1602 Quadra St Palladian, Victoria, British Columbia, CA
Address: 408 1602 Quadra St, Victoria, British Columbia
Summary Report Property
- MKT ID986188
- Building TypeApartment
- Property TypeSingle Family
- StatusBuy
- Added1 days ago
- Bedrooms2
- Bathrooms2
- Area1057 sq. ft.
- DirectionNo Data
- Added On01 May 2025
Property Overview
Unique opportunity to own a legendary condo in Downtown Victoria. This home speaks loudly to those who are seeking romantic Old-World Charm in a modern building. With its massive South Facing windows, and extraordinary vaulted ceilings this home has a feeling of confidence and grace. There are only a handful of buildings in Victoria with this level of Brick-and-Beam available, and this unit will rival the best of them. It must be seen in person to be able to appreciate the sensation it provides. The layout is luxurious and flexible. There is a full bathroom one on each level, and the office on the main floor is definitely large enough to be used as a bedroom. The Old Town Zoning here allows for use as commercial or residential. The space is a magnificent home, but it could easily host an art studio, or professional office on the main floor. For anyone working from home this space may be the perfect combination of Live-Work space because it is large enough, and laid out well enough to easily host both at the same time. (id:51532)
Tags
| Property Summary |
|---|
| Building |
|---|
| Land |
|---|
| Level | Rooms | Dimensions |
|---|---|---|
| Second level | Ensuite | 3-Piece |
| Primary Bedroom | 12 ft x 17 ft | |
| Main level | Bathroom | 4-Piece |
| Dining room | 9 ft x 8 ft | |
| Living room | 11 ft x 19 ft | |
| Kitchen | 9 ft x 11 ft | |
| Bedroom | 9 ft x 8 ft | |
| Laundry room | 8 ft x 6 ft | |
| Entrance | 4 ft x 9 ft |
| Features | |||||
|---|---|---|---|---|---|
| Central location | Southern exposure | Other | |||
| None | None | ||||









































