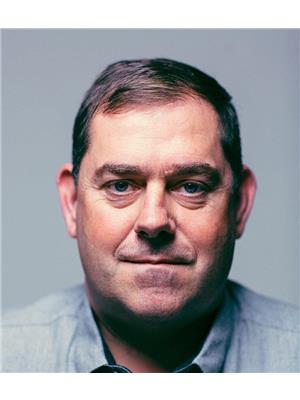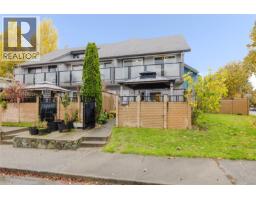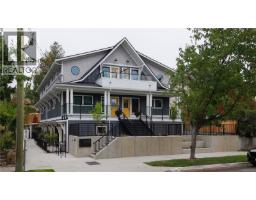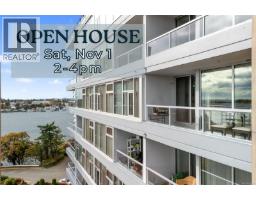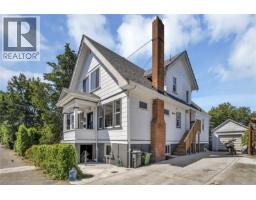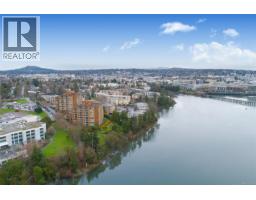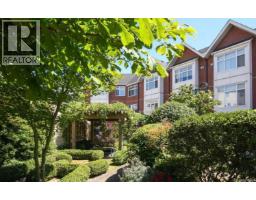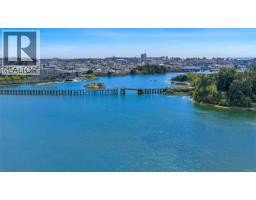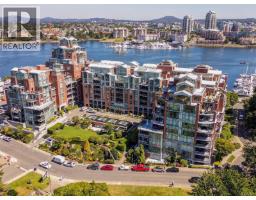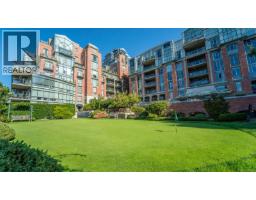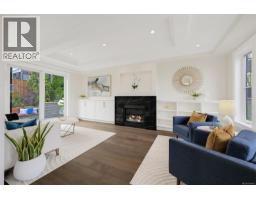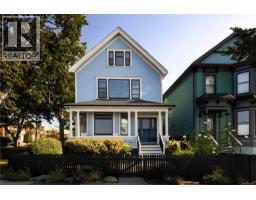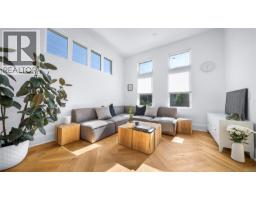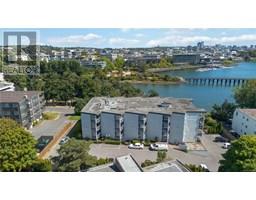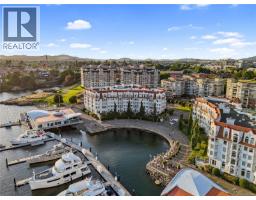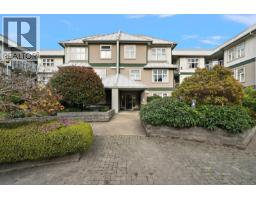3 1290 Richardson St Fairfield West, Victoria, British Columbia, CA
Address: 3 1290 Richardson St, Victoria, British Columbia
Summary Report Property
- MKT ID1011665
- Building TypeRow / Townhouse
- Property TypeSingle Family
- StatusBuy
- Added14 weeks ago
- Bedrooms2
- Bathrooms3
- Area1488 sq. ft.
- DirectionNo Data
- Added On21 Aug 2025
Property Overview
Open House Aug 24 Sunday 12-2: Beautiful, spacious, and immediately available Character Conversion suite utilizing the main and upper floor of the original home. The comfort and character of this Victorian home has been celebrated in this wonderful re-construction of a beautiful Fairfield home. Inside you will notice a genuine feeling of comfort in a floor plan that represents the original use of the home. The spacious main floor area, complete with lovely front entrance and large rear deck, plus gardening opportunities outside, provide a comfortable lifestyle. On the doorstep are wonderful parks, schools, shopping, and other excellent amenities that come with living in Fairfield. Enjoy living in a completely residential area, and also only a short walk to all of the vibrancy and excitement of Downtown Victoria. The space is well maintained and any new owner will be able to enjoy the care and attention that has been taking in keeping this property in such beautiful condition. (id:51532)
Tags
| Property Summary |
|---|
| Building |
|---|
| Level | Rooms | Dimensions |
|---|---|---|
| Second level | Ensuite | 3-Piece |
| Bedroom | 12' x 9' | |
| Bathroom | 4-Piece | |
| Primary Bedroom | 15 ft x 12 ft | |
| Main level | Bathroom | 2-Piece |
| Kitchen | 15 ft x 12 ft | |
| Dining room | 12 ft x 11 ft | |
| Living room | 18 ft x 17 ft | |
| Entrance | 8 ft x 7 ft |
| Features | |||||
|---|---|---|---|---|---|
| Central location | Private setting | Southern exposure | |||
| Other | Rectangular | None | |||































