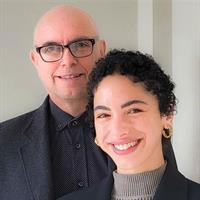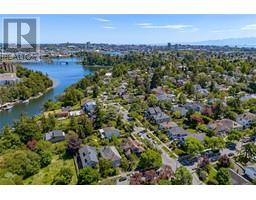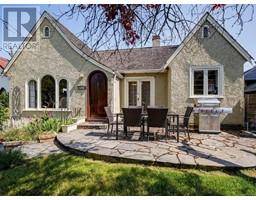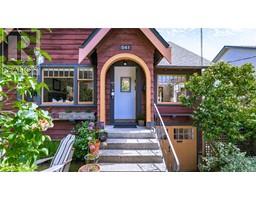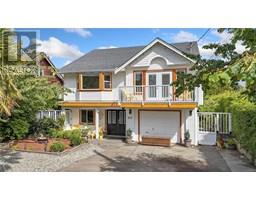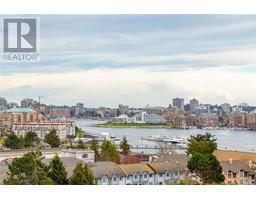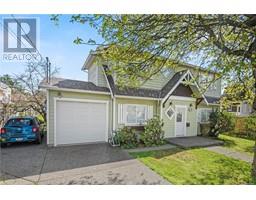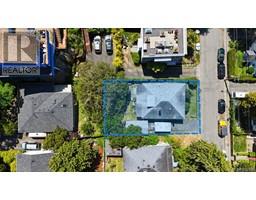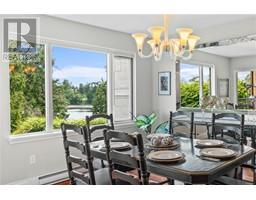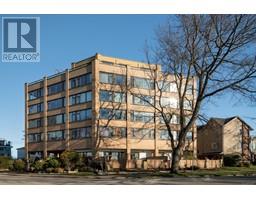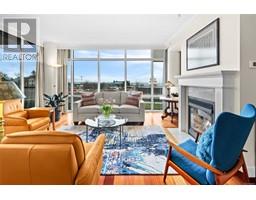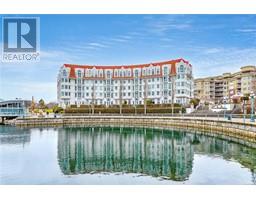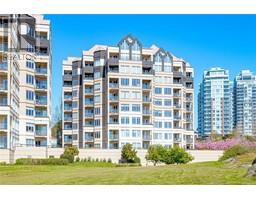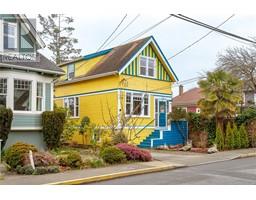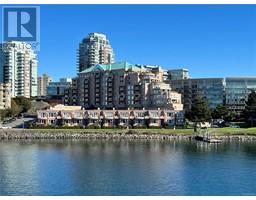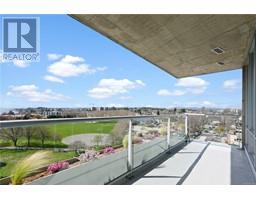516 50 Songhees Rd Songhees, Victoria, British Columbia, CA
Address: 516 50 Songhees Rd, Victoria, British Columbia
Summary Report Property
- MKT ID1002166
- Building TypeApartment
- Property TypeSingle Family
- StatusBuy
- Added1 days ago
- Bedrooms2
- Bathrooms2
- Area1440 sq. ft.
- DirectionNo Data
- Added On05 Jun 2025
Property Overview
Stunning Top-Floor Gem w/ Harbour Views! Penthouse home with peek a boo inner harbour views fill this lovingly updated over 1530+ sq.ft. corner unit, thoughtfully brought up to today's standards ~ everything is brand new with light in from 3 sides amidst the treetops. Quality Shines through w/Gourmet kitchen + quartz counters, wine/coffee bar & pantry. Spa-like ensuite w/ heated floors & 2-person shower. Generous primary suite opens to the deck – perfect for morning coffee or sunset BBQs! Premium Features w/Wide-plank floors, gas fireplace, 2-zone heat/AC, epoxy deck & in suite laundry + storage & utility. Unbeatable Songhees Lifestyle ~ Steps to Galloping Goose/Songhees trails! Walk to downtown dining (8 mins) & Parliament (15 mins). Building perks: secure parking + bike storage, locker, landscaped courtyard, lounge & rooftop deck with harbour panoramas! Move right into this meticulously updated immaculate West Coast haven – furniture negotiable. Your dream home awaits! Too much to tell ~ See it today ~ (id:51532)
Tags
| Property Summary |
|---|
| Building |
|---|
| Level | Rooms | Dimensions |
|---|---|---|
| Main level | Laundry room | 11' x 5' |
| Bedroom | 13' x 10' | |
| Ensuite | 4-Piece | |
| Bathroom | 3-Piece | |
| Primary Bedroom | 15' x 12' | |
| Kitchen | 18' x 10' | |
| Dining room | 18' x 11' | |
| Living room | 18' x 18' | |
| Entrance | 19' x 6' | |
| Balcony | 10' x 9' |
| Features | |||||
|---|---|---|---|---|---|
| Central location | Park setting | Corner Site | |||
| Other | Marine Oriented | Underground | |||
| Air Conditioned | |||||
























