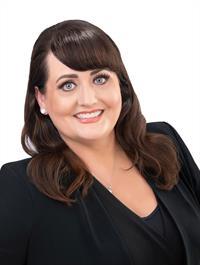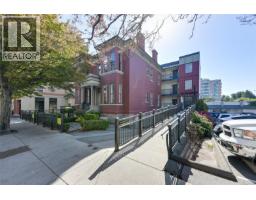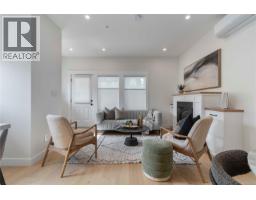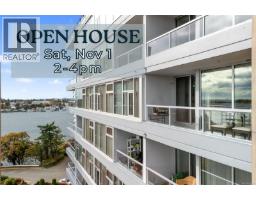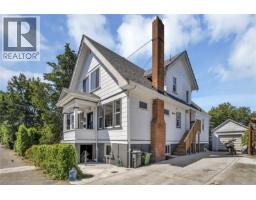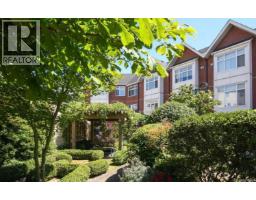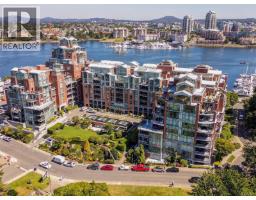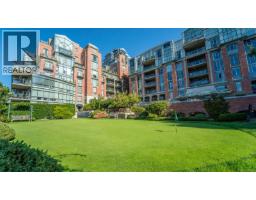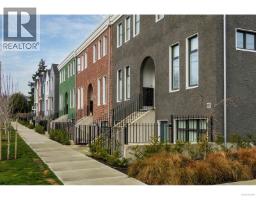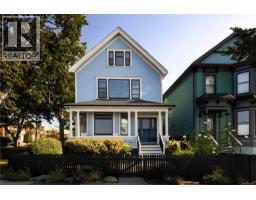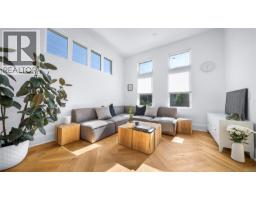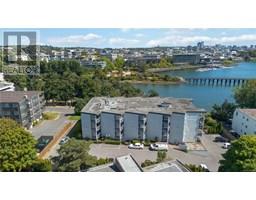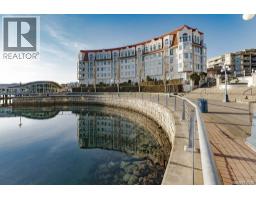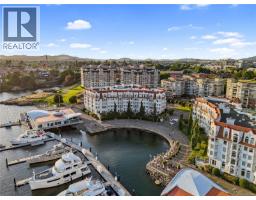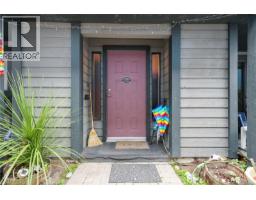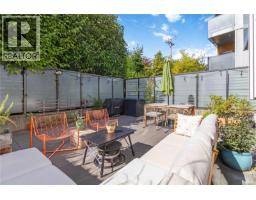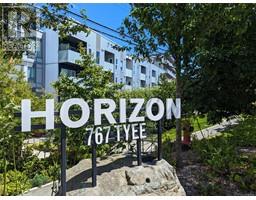720 Alston St Victoria West, Victoria, British Columbia, CA
Address: 720 Alston St, Victoria, British Columbia
Summary Report Property
- MKT ID1007858
- Building TypeHouse
- Property TypeSingle Family
- StatusBuy
- Added6 weeks ago
- Bedrooms5
- Bathrooms4
- Area2161 sq. ft.
- DirectionNo Data
- Added On26 Sep 2025
Property Overview
OPEN HOUSE SAT SEPT 27TH 2-4PM Located in the heart of vibrant Vic West, this exceptional home built by Rayn Properties offers quality craftsmanship & high-end finishings throughout. The modern open layout features 9 ft ceilings, wide plank H/W floors, a gorgeous kitchen with quartz counters & a professional Blue Star gas range. The living room includes custom cabinetry & a gas FP. Upstairs you'll find 3 bdrms & two bathrooms, incl a beautiful Primary Bedroom with a walk-in closet & an ensuite with recycled Italian glass. The self-contained 2 bdrm suite on the lower level has its own laundry, a gas FP, vinyl plank flooring, & extra sound insulation. Some additional features include; 2 stunning custom built rod iron designed doors, premium quality carpet upstairs, dual zone heat pump with separate climate controls, & a lovely private patio. Just steps to Westside Village, the scenic Songhees walkway, the Market Garden, Banfield Dock, Galloping Goose Trail, & a short walk to downtown! (id:51532)
Tags
| Property Summary |
|---|
| Building |
|---|
| Land |
|---|
| Level | Rooms | Dimensions |
|---|---|---|
| Second level | Bathroom | 5-Piece |
| Bedroom | 10'7 x 8'10 | |
| Bedroom | 10'2 x 10'3 | |
| Ensuite | 4-Piece | |
| Primary Bedroom | 12'0 x 14'2 | |
| Lower level | Bathroom | 3-Piece |
| Bedroom | 11'0 x 8'5 | |
| Bedroom | 10'9 x 10'1 | |
| Kitchen | 10'7 x 8'0 | |
| Living room/Dining room | 12'0 x 12'0 | |
| Entrance | 5'7 x 3'2 | |
| Main level | Patio | 23'11 x 11'6 |
| Bathroom | 2-Piece | |
| Dining room | 11'3 x 10'3 | |
| Kitchen | 11'4 x 11'8 | |
| Living room | 12'6 x 21'4 | |
| Entrance | 7'2 x 8'1 |
| Features | |||||
|---|---|---|---|---|---|
| Central location | Level lot | Other | |||
| Stall | Air Conditioned | ||||














































