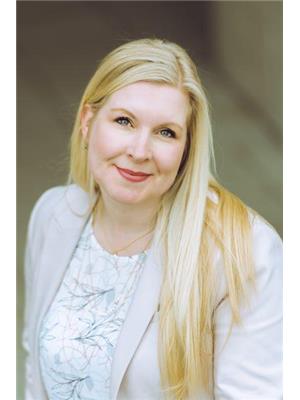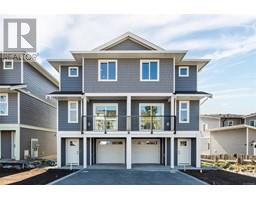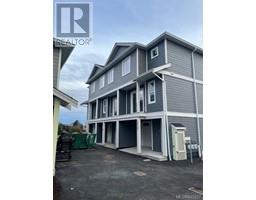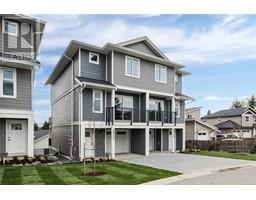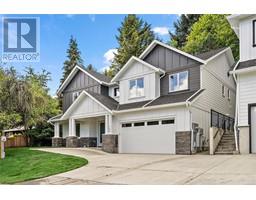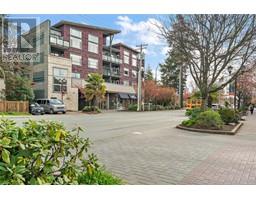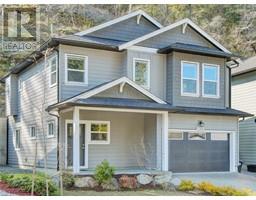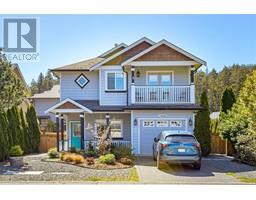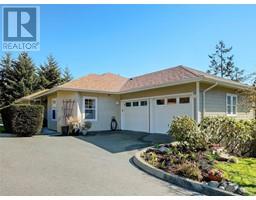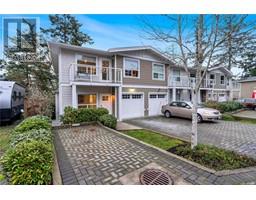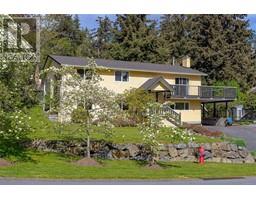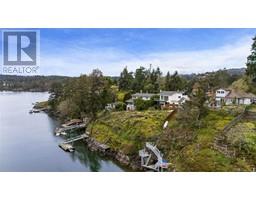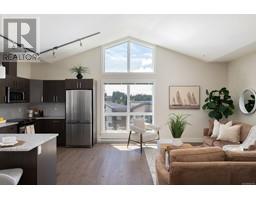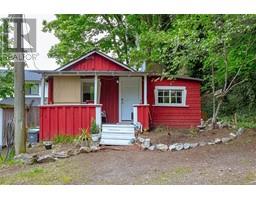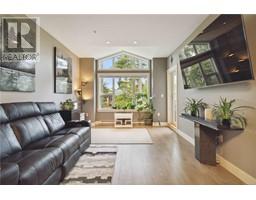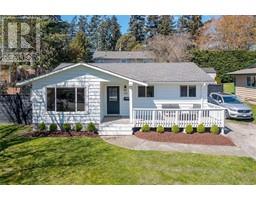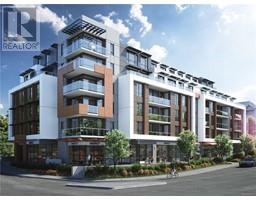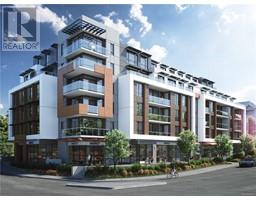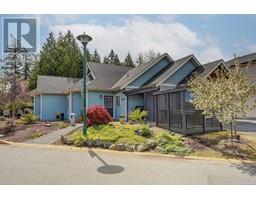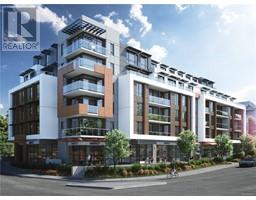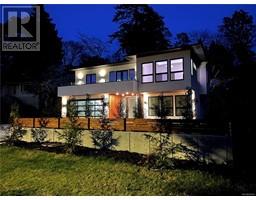146 Atkins Rd Six Mile, View Royal, British Columbia, CA
Address: 146 Atkins Rd, View Royal, British Columbia
Summary Report Property
- MKT ID962350
- Building TypeHouse
- Property TypeSingle Family
- StatusBuy
- Added2 weeks ago
- Bedrooms5
- Bathrooms4
- Area2845 sq. ft.
- DirectionNo Data
- Added On02 May 2024
Property Overview
Discover this Executive New Build, perfectly suited for luxury living! Nestled against the treed backdrop of G.Goose Trail & overlooking expansive farmlands. This location is unbeatable, w/in walking to Thetis Lake & a stone's throw from the highway, streamlining your commute. The main suite features 3 generously sized bedrooms, meeting the needs of any growing family. The primary overlooks private backyard & includes walk-in closet, along w/ a spa like ensuite. The custom peaked windows in the kitchen & LR flood the main living space with SE light, offering a bright & innovative ambiance. Expansive kitchen is equipped w/ ample storage, wine fridge, built in microwave, gas stove, & bar. Additional highlights include a convenient mudroom from garage, a flexible space for a family room/den, & large living-dining area. The property also offers a 2 bedroom suite w/ its own private entrance, in-suite laundry, 9 ft ceilings Oversized dbl garage, custom closets & crawl space for ++ storage (id:51532)
Tags
| Property Summary |
|---|
| Building |
|---|
| Level | Rooms | Dimensions |
|---|---|---|
| Second level | Ensuite | 5-Piece |
| Primary Bedroom | 14 ft x 12 ft | |
| Bedroom | 13 ft x 10 ft | |
| Bedroom | 13 ft x 10 ft | |
| Laundry room | 7 ft x 5 ft | |
| Bathroom | 4-Piece | |
| Bathroom | 2-Piece | |
| Den | 9 ft x 8 ft | |
| Patio | 13 ft x 12 ft | |
| Living room | 18 ft x 13 ft | |
| Dining room | 12 ft x 12 ft | |
| Kitchen | 18 ft x 12 ft | |
| Lower level | Bathroom | 4-Piece |
| Bedroom | 11 ft x 11 ft | |
| Bedroom | 10 ft x 8 ft | |
| Kitchen | 13 ft x 8 ft | |
| Living room/Dining room | 11 ft x 9 ft | |
| Entrance | 7 ft x 4 ft | |
| Main level | Mud room | 8 ft x 5 ft |
| Entrance | 8 ft x 8 ft |
| Features | |||||
|---|---|---|---|---|---|
| Private setting | Southern exposure | Other | |||
| Air Conditioned | Fully air conditioned | ||||














































