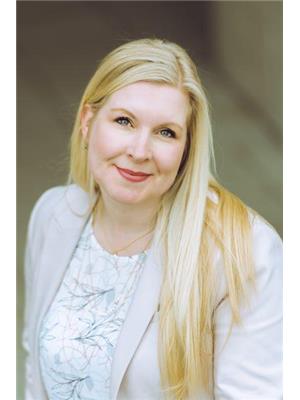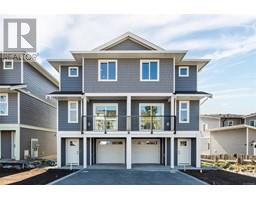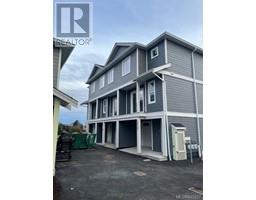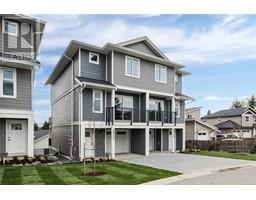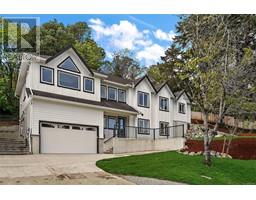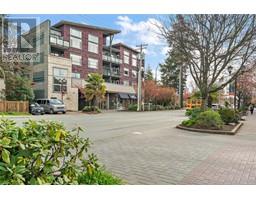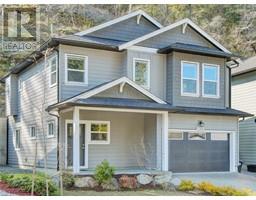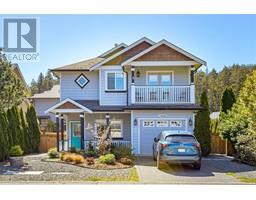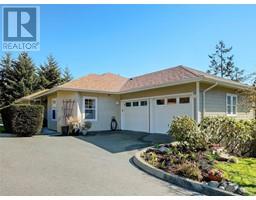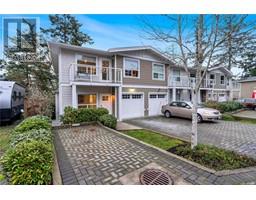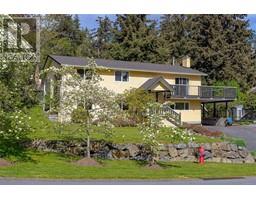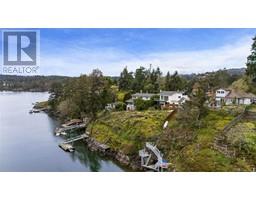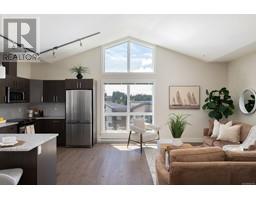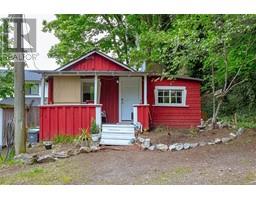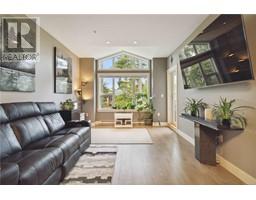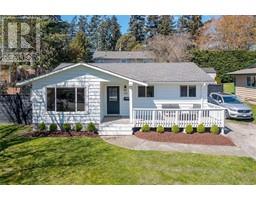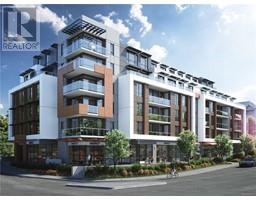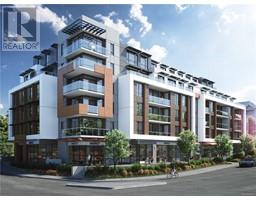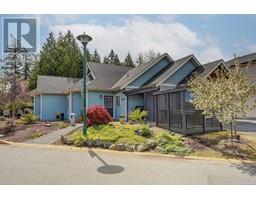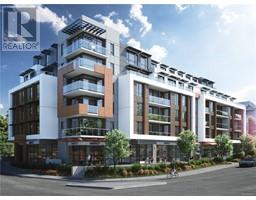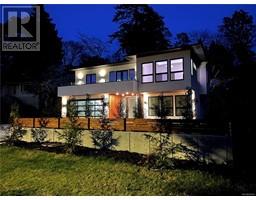150 Atkins Rd Six Mile, View Royal, British Columbia, CA
Address: 150 Atkins Rd, View Royal, British Columbia
Summary Report Property
- MKT ID962473
- Building TypeHouse
- Property TypeSingle Family
- StatusBuy
- Added2 weeks ago
- Bedrooms5
- Bathrooms4
- Area2959 sq. ft.
- DirectionNo Data
- Added On02 May 2024
Property Overview
This new executive home, promises to be a haven of luxury & comfort. Nestled against the serene backdrop of forested Galloping Goose Trail & overlooking the expansive farmland across the street, this property offers a perfect blend of nature & elegance. The main suite boasts four well-appointed bedrooms and three bathrooms, complemented by a generous recreational room. Culinary enthusiasts will be drawn to the striking black and white kitchen, featuring a wine fridge, built-in microwave, gas stove, and a sizable refrigerator. The open concept living and dining area exudes a sense of grandeur, seamlessly transitioning to a covered patio ideal for entertaining or tranquil relaxation. Additionally, the property includes a self-contained one-bedroom suite with a separate entrance, nine-foot ceilings, and in-suite laundry, providing both privacy and convenience. This residence is not just a house, but a statement of sophisticated living, designed to cater to the most discerning tastes. (id:51532)
Tags
| Property Summary |
|---|
| Building |
|---|
| Level | Rooms | Dimensions |
|---|---|---|
| Second level | Ensuite | 5-Piece |
| Primary Bedroom | 14 ft x 12 ft | |
| Laundry room | 7 ft x 6 ft | |
| Bathroom | 4-Piece | |
| Bedroom | 12 ft x 10 ft | |
| Bedroom | 12 ft x 10 ft | |
| Patio | 18 ft x 10 ft | |
| Living room | 17 ft x 15 ft | |
| Dining room | 9 ft x 8 ft | |
| Kitchen | 17 ft x 12 ft | |
| Main level | Recreation room | 17 ft x 15 ft |
| Bathroom | 2-Piece | |
| Bedroom | 11 ft x 11 ft | |
| Entrance | 14 ft x 8 ft | |
| Additional Accommodation | Bedroom | 10 ft x 9 ft |
| Bathroom | X | |
| Living room | 13 ft x 12 ft | |
| Kitchen | 12 ft x 6 ft |
| Features | |||||
|---|---|---|---|---|---|
| Central location | Southern exposure | Wooded area | |||
| Other | Air Conditioned | Fully air conditioned | |||












































