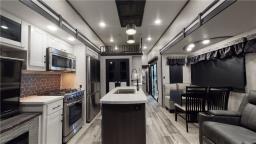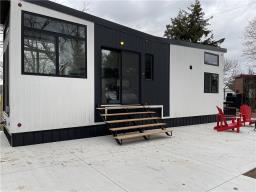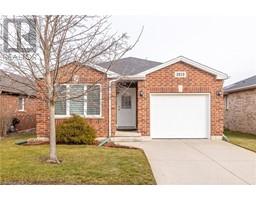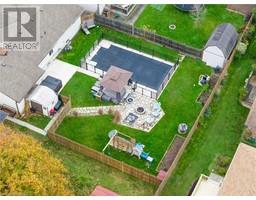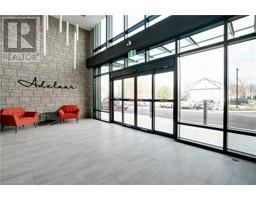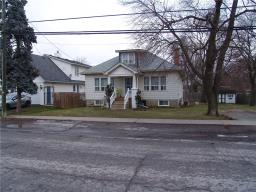3519 HERITAGE Lane 980 - Lincoln-Jordan/Vineland, Vineland, Ontario, CA
Address: 3519 HERITAGE Lane, Vineland, Ontario
Summary Report Property
- MKT ID40540943
- Building TypeHouse
- Property TypeSingle Family
- StatusBuy
- Added10 weeks ago
- Bedrooms3
- Bathrooms4
- Area1750 sq. ft.
- DirectionNo Data
- Added On14 Feb 2024
Property Overview
Space abounds in this lovely Freehold bungaloft with over 1750 sq. ft. of gracious living space that includes 3 bedrooms, 3.5 baths with an attached garage tucked away on a corner private lot in sunny Vineland. You'll love the floorplan featuring a bright entrance, large kitchen with ceramic flooring, plenty of cabinetry, stackable washer/dryer with hidden laundry tub plus door to the garage make it an easy entry with your groceries! The living and dining rooms combine to create a great room with gas fireplace, hardwood flooring and sliding door to sunroom overlook a nicely treed and fenced backyard. Inside the primary bedroom is spacious with tons of closet space and an updated ensuite. The 2nd main floor bedroom is a perfect guest room or office space and has an adjoining bathroom. Upstairs, the loft area is full of possibilities depending on your lifestyle and it includes a 3rd bedroom with large closet and newer bathroom with shower. The lower level is partially finished with a bonus room, 2 piece bathroom, extra space that could be finished plus a full size workshop with work bench! Outside you can enjoy morning coffee on your covered porch off the kitchen or do a little BBQing. The single car garage with lockstone driveway includes a man-door to the backyard where you can be busy in the garden or take a stroll to the exclusive Heritage Village Clubhouse and enjoy the heated indoor pool, sauna, play pickleball or join a card game - there's something for everyone here! Note that the Clubhouse fee is $70.00 per month/per household. Come experience what your new life could be with easy access to the QEW, amazing restaurants and wineries and much more in the heart of Niagara's wine country. Call for your Village tour today! (id:51532)
Tags
| Property Summary |
|---|
| Building |
|---|
| Land |
|---|
| Level | Rooms | Dimensions |
|---|---|---|
| Second level | 4pc Bathroom | 14'8'' x 4'10'' |
| Bedroom | 14'8'' x 20'10'' | |
| Loft | 21'5'' x 18'6'' | |
| Basement | Bonus Room | 20'9'' x 25'1'' |
| Storage | 3'10'' x 9'6'' | |
| Lower level | 2pc Bathroom | Measurements not available |
| Workshop | 27'9'' x 27'0'' | |
| Recreation room | 11'11'' x 20'11'' | |
| Main level | 4pc Bathroom | 8'2'' x 5'1'' |
| Bedroom | 12'2'' x 9'5'' | |
| Full bathroom | 8'2'' x 8'7'' | |
| Primary Bedroom | 13'11'' x 13'8'' | |
| Living room/Dining room | 23'9'' x 16'1'' | |
| Kitchen | 17'9'' x 16'3'' | |
| Foyer | Measurements not available |
| Features | |||||
|---|---|---|---|---|---|
| Corner Site | Visual exposure | Conservation/green belt | |||
| Sump Pump | Automatic Garage Door Opener | Attached Garage | |||
| Dishwasher | Dryer | Microwave | |||
| Refrigerator | Stove | Washer | |||
| Hood Fan | Window Coverings | Garage door opener | |||
| Central air conditioning | Exercise Centre | Party Room | |||

















































