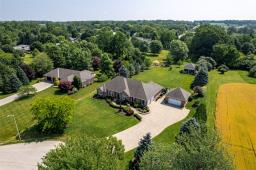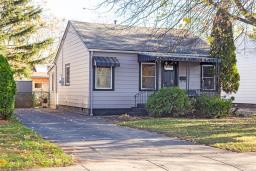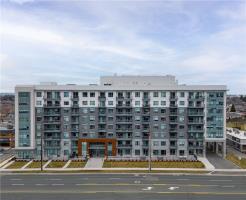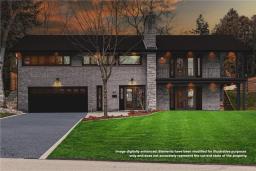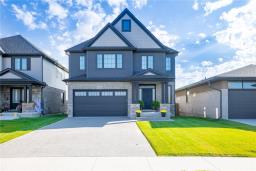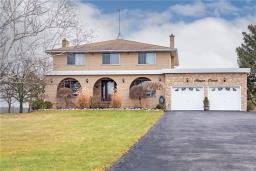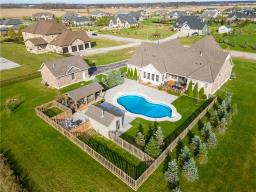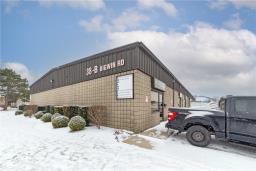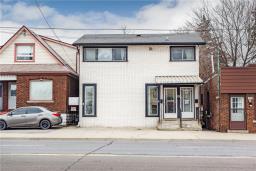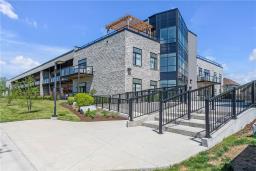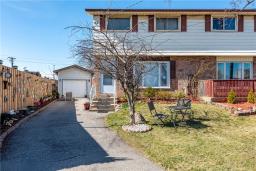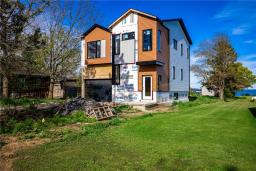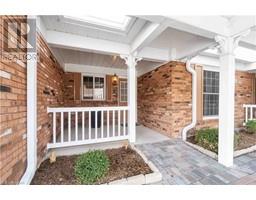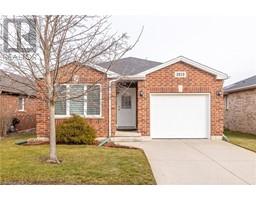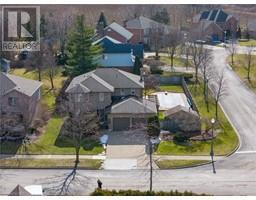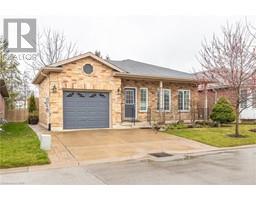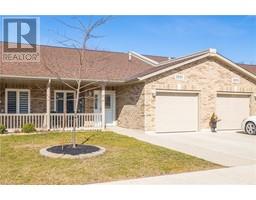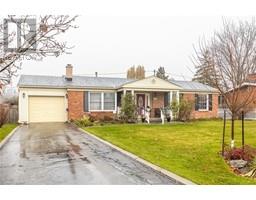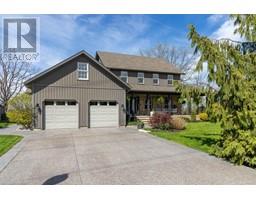3402 Frederick Avenue|Unit #8, Vineland, Ontario, CA
Address: 3402 Frederick Avenue|Unit #8, Vineland, Ontario
4 Beds4 Baths1873 sqftStatus: Buy Views : 425
Price
$599,900
Summary Report Property
- MKT IDH4187357
- Building TypeRow / Townhouse
- Property TypeSingle Family
- StatusBuy
- Added6 days ago
- Bedrooms4
- Bathrooms4
- Area1873 sq. ft.
- DirectionNo Data
- Added On02 May 2024
Property Overview
Welcome to executive living at The Manors of Heritage Village in Vineland! This exclusive enclave features 9 spacious townhomes, each offering over 2500 sqft of total living space, 4 bedrooms, 4 baths, and a sunroom overlooking gardens and a private outdoor pool shared among the 9 owners. Enjoy additional amenities at the private clubhouse, just a short walk away, including a saltwater indoor pool, saunas, exercise room, and more. Conveniently located with a 3-minute drive to the QEW, close proximity to grocery stores, restaurants, Niagara wineries, and outdoor attractions.Don't miss out on this rare opportunity! Recent updates: Removed all wallpaper and painted walls and ceilings(24'), plumbing fixtures(24') (id:51532)
Tags
| Property Summary |
|---|
Property Type
Single Family
Building Type
Row / Townhouse
Storeys
2
Square Footage
1873 sqft
Title
Condominium
Land Size
0 x 0|under 1/2 acre
Built in
1989
Parking Type
Attached Garage,Interlocked
| Building |
|---|
Bedrooms
Above Grade
3
Below Grade
1
Bathrooms
Total
4
Interior Features
Appliances Included
Dishwasher, Freezer, Refrigerator, Stove
Basement Type
Full (Finished)
Building Features
Foundation Type
Block
Style
Attached
Architecture Style
2 Level
Square Footage
1873 sqft
Rental Equipment
Water Heater
Building Amenities
Exercise Centre, Party Room
Heating & Cooling
Cooling
Central air conditioning
Heating Type
Forced air
Utilities
Utility Sewer
Municipal sewage system
Water
Municipal water
Exterior Features
Exterior Finish
Brick
Pool Type
Inground pool, Outdoor pool
Maintenance or Condo Information
Maintenance Fees
$669.65 Monthly
Parking
Parking Type
Attached Garage,Interlocked
Total Parking Spaces
2
| Land |
|---|
Other Property Information
Zoning Description
Res
| Level | Rooms | Dimensions |
|---|---|---|
| Second level | Foyer | 11' 8'' x 10' 2'' |
| 4pc Bathroom | Measurements not available | |
| Bedroom | 11' 4'' x 16' 3'' | |
| 3pc Bathroom | Measurements not available | |
| Bedroom | 11' 7'' x 9' 8'' | |
| Basement | Storage | 6' 5'' x 9' 6'' |
| Utility room | 13' 1'' x 8' 0'' | |
| 3pc Bathroom | Measurements not available | |
| Bedroom | 12' 4'' x 10' 5'' | |
| Recreation room | 12' 9'' x 15' 0'' | |
| Living room | 22' 6'' x 15' 2'' | |
| Ground level | 3pc Bathroom | Measurements not available |
| Living room | 23' 8'' x 15' 6'' | |
| Kitchen | 13' 3'' x 9' 7'' | |
| Laundry room | 7' 4'' x 7' 5'' | |
| Bedroom | 14' 6'' x 9' 9'' |
| Features | |||||
|---|---|---|---|---|---|
| Attached Garage | Interlocked | Dishwasher | |||
| Freezer | Refrigerator | Stove | |||
| Central air conditioning | Exercise Centre | Party Room | |||











































