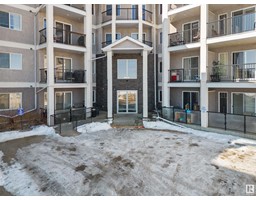5421 53 ST Wabamun, Wabamun, Alberta, CA
Address: 5421 53 ST, Wabamun, Alberta
Summary Report Property
- MKT IDE4444121
- Building TypeHouse
- Property TypeSingle Family
- StatusBuy
- Added7 hours ago
- Bedrooms4
- Bathrooms2
- Area1374 sq. ft.
- DirectionNo Data
- Added On25 Jun 2025
Property Overview
Embrace the serenity of lake village living in this charming 1,374 sq ft ranch-style haven, mere footsteps from the sparkling shores of Wabamun Lake. Originally crafted with three inviting bedrooms—including a spacious primary retreat with a walk-in closet & private 4pc ensuite—this home now features a grand fourth bedroom addition, perfect for growing families or weekend guests. Sunlight dances upon cathedral ceilings in the living room, where panoramic sunset views spill across the sprawling green space just beyond your front door. The kitchen is a culinary delight, beginning at the peninsula counter and flowing into a bright dining area with extended cabinetry & cheerful coffee bar nook. A family-friendly 4pc bath and dedicated laundry/storage room enhance everyday ease. Outside, the fully fenced yard is a gardener’s dream, lush and beautifully landscaped, with handy storage sheds. The oversized double garage offers even more—complete with a private rear office for hobbies or quiet work-from-home days. (id:51532)
Tags
| Property Summary |
|---|
| Building |
|---|
| Land |
|---|
| Level | Rooms | Dimensions |
|---|---|---|
| Main level | Living room | 15'1 x 14'8 |
| Dining room | 11'6 x 7'8 | |
| Kitchen | 20'2 x 7' | |
| Primary Bedroom | 14'8 x 11'6 | |
| Bedroom 2 | 9' x 8'3 | |
| Bedroom 3 | 12'3 x 8'2 | |
| Bedroom 4 | 12' x 11'11 | |
| Laundry room | 8'3 x 7'4 |
| Features | |||||
|---|---|---|---|---|---|
| Treed | Corner Site | Flat site | |||
| Paved lane | No back lane | No Smoking Home | |||
| Detached Garage | Heated Garage | Oversize | |||
| Dishwasher | Dryer | Fan | |||
| Garage door opener remote(s) | Garage door opener | Hood Fan | |||
| Refrigerator | Satellite Dish | Storage Shed | |||
| Stove | Washer | Window Coverings | |||
| Vinyl Windows | |||||

























































