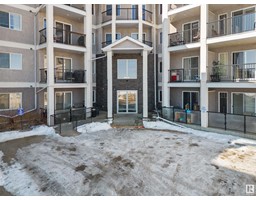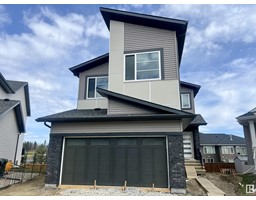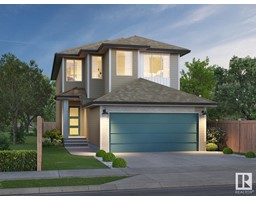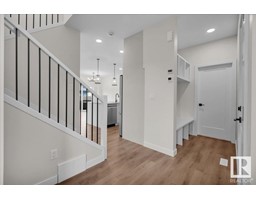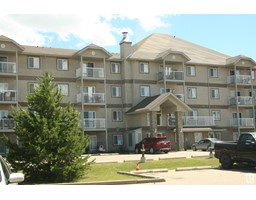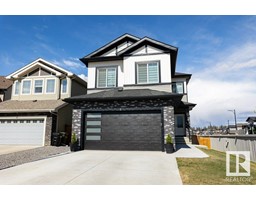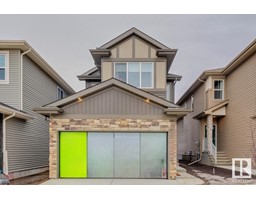9 BLAIRMORE PL Brookwood, Spruce Grove, Alberta, CA
Address: 9 BLAIRMORE PL, Spruce Grove, Alberta
Summary Report Property
- MKT IDE4439308
- Building TypeHouse
- Property TypeSingle Family
- StatusBuy
- Added1 days ago
- Bedrooms4
- Bathrooms3
- Area1181 sq. ft.
- DirectionNo Data
- Added On30 May 2025
Property Overview
Step into 2,260 sqft of timeless, air-conditioned living in this timeless bungalow, peacefully nestled in a tranquil cul-de-sac with no through traffic—mere steps from parks, schools, & meandering walking trails. The main level offers three generously sized bedrooms, including a serene primary retreat with private 2-pc ensuite. A stylish 4-piece main bath, modern color palette, & newer windows throughout enhance the home’s contemporary appeal, while a gas fireplace adds a touch of cozy elegance to the south-facing living room. The expansive kitchen exudes warmth & functionality, and paired with the dining room, they're ideal for both everyday living & entertaining. Downstairs, a fully finished basement reveals a vast recreation room, along with a 2nd oversized primary suite complete with a private 3-pc ensuite & laundry area. Outdoors, a sprawling pie-shaped lot showcases a beautifully fenced backyard. The heated double garage & front extended driveway provide ample space for vehicles, trailers or RV. (id:51532)
Tags
| Property Summary |
|---|
| Building |
|---|
| Land |
|---|
| Level | Rooms | Dimensions |
|---|---|---|
| Basement | Family room | 27'9 x 25'11 |
| Bedroom 4 | 19'10 x 14'1 | |
| Laundry room | 14'11 x 11'3 | |
| Main level | Living room | 19'2 x 13' |
| Dining room | 8'10 x 8'0 | |
| Kitchen | 14'11 x 13'4 | |
| Primary Bedroom | 13'3 x 10'5 | |
| Bedroom 2 | 11'5 x 7'11 | |
| Bedroom 3 | 11'4 x 11'4 |
| Features | |||||
|---|---|---|---|---|---|
| Treed | Flat site | Paved lane | |||
| Lane | No Smoking Home | Detached Garage | |||
| Alarm System | Dishwasher | Dryer | |||
| Fan | Garage door opener remote(s) | Garage door opener | |||
| Microwave Range Hood Combo | Refrigerator | Stove | |||
| Central Vacuum | Washer | Central air conditioning | |||
| Vinyl Windows | |||||























































