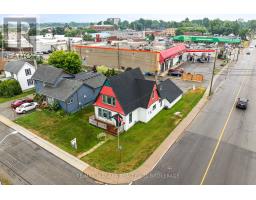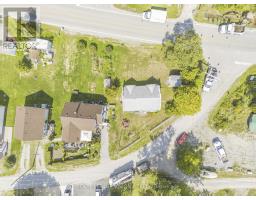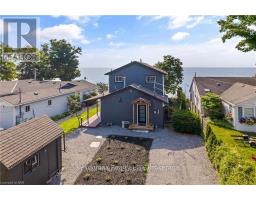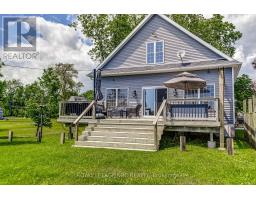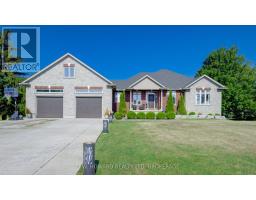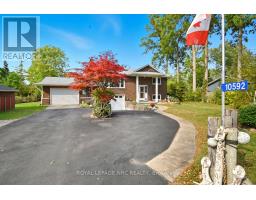12883 OLD LAKESHORE ROAD W, Wainfleet (Lakeshore), Ontario, CA
Address: 12883 OLD LAKESHORE ROAD W, Wainfleet (Lakeshore), Ontario
3 Beds1 Baths1100 sqftStatus: Buy Views : 928
Price
$765,000
Summary Report Property
- MKT IDX12089930
- Building TypeHouse
- Property TypeSingle Family
- StatusBuy
- Added4 days ago
- Bedrooms3
- Bathrooms1
- Area1100 sq. ft.
- DirectionNo Data
- Added On23 Oct 2025
Property Overview
Pack your clothes and start enjoying lake living TODAY when you own this 3 bedroom 3 season waterfront property on the sandy shores of Lake Erie. Everything you need is included...furnishings, appliances, bedding, patio furniture, games and more. Located on a quiet dead end street near the Long Beach Conservation area. Many updates include vinyl windows, gas fireplace, 2 heating and air conditioning wall units, complete water filtration system, seawall and waterfront patio for relaxing summer days or star gazing at night! Get your steps in as you walk this sandy beach or simply enjoy building sand castles or a good book. Immediate possession is available. (id:51532)
Tags
| Property Summary |
|---|
Property Type
Single Family
Building Type
House
Storeys
1.5
Square Footage
1100 - 1500 sqft
Community Name
880 - Lakeshore
Title
Freehold
Land Size
40.1 x 289 FT
Parking Type
No Garage
| Building |
|---|
Bedrooms
Above Grade
3
Bathrooms
Total
3
Interior Features
Appliances Included
Water Heater, Water Treatment, All
Basement Type
Crawl space
Building Features
Features
Cul-de-sac, Level, Sump Pump
Foundation Type
Block
Style
Detached
Square Footage
1100 - 1500 sqft
Rental Equipment
None
Fire Protection
Smoke Detectors
Building Amenities
Fireplace(s)
Structures
Deck, Patio(s), Shed
Heating & Cooling
Heating Type
Other
Utilities
Utility Type
Electricity(Installed),Wireless(Available),Electricity Connected(Connected),Natural Gas Available(Available),Telephone(Nearby)
Utility Sewer
Septic System
Water
Cistern, Dug Well
Exterior Features
Exterior Finish
Vinyl siding
Parking
Parking Type
No Garage
Total Parking Spaces
3
| Land |
|---|
Other Property Information
Zoning Description
RLS.C25
| Level | Rooms | Dimensions |
|---|---|---|
| Second level | Bedroom 3 | 4.83 m x 4.78 m |
| Playroom | 4.83 m x 2.68 m | |
| Main level | Living room | 7.46 m x 3.72 m |
| Kitchen | 4.05 m x 3.86 m | |
| Dining room | 5.52 m x 2.21 m | |
| Bedroom | 3.16 m x 2.87 m | |
| Bedroom 2 | 3.38 m x 2.58 m | |
| Bathroom | 2.2 m x 1.64 m | |
| Other | 1.77 m x 1.33 m |
| Features | |||||
|---|---|---|---|---|---|
| Cul-de-sac | Level | Sump Pump | |||
| No Garage | Water Heater | Water Treatment | |||
| All | Fireplace(s) | ||||

















































