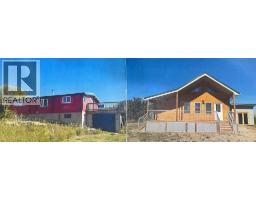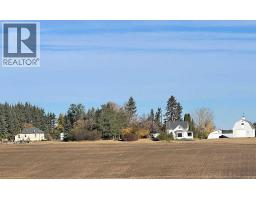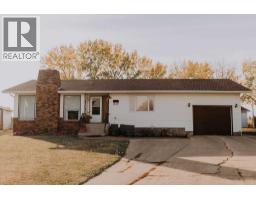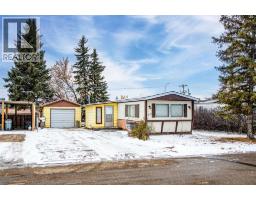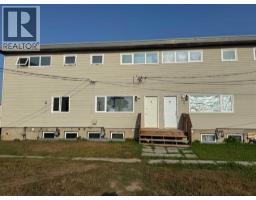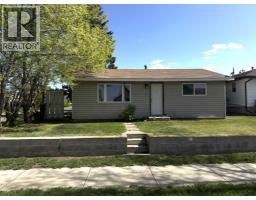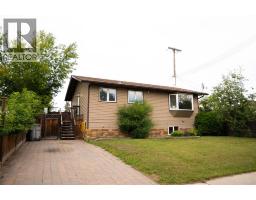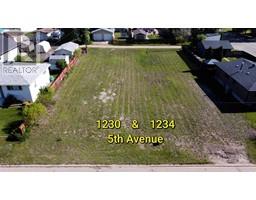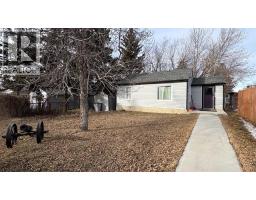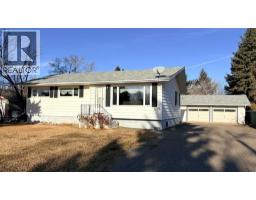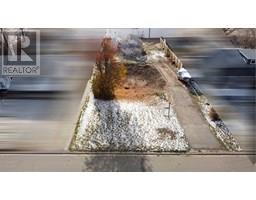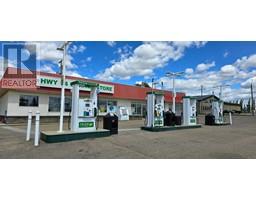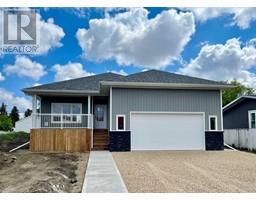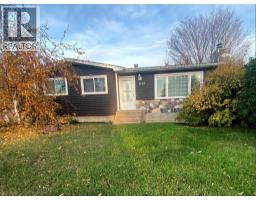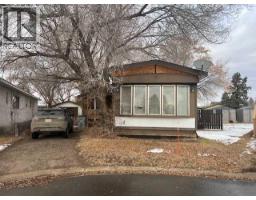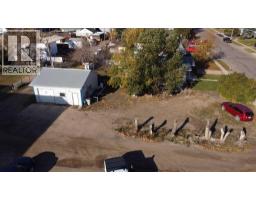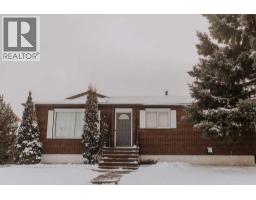1549 15 StreetCrescent, Wainwright, Alberta, CA
Address: 1549 15 StreetCrescent, Wainwright, Alberta
Summary Report Property
- MKT IDA2250603
- Building TypeManufactured Home
- Property TypeSingle Family
- StatusBuy
- Added23 weeks ago
- Bedrooms3
- Bathrooms2
- Area1152 sq. ft.
- DirectionNo Data
- Added On22 Aug 2025
Property Overview
Welcome to this well maintained manufactured home built in 2007, offering comfort & convenience in a peaceful setting. 1,152 sq.ft. residence features a bright & open-concept layout that seamlessly connects living room, dining area & kitchen making it ideal for both family living & entertaining. The home offers 3 spacious bedrooms & 2 full bathrooms. The kitchen comes equipped with all the essentials: fridge, stove, dishwasher with the added bonus of a washer, dryer & deep freezer in the separate laundry room. For those looking for a move-in ready option, some furnishings such as beds, a leather couch & loveseat, TV's & dining furniture may also be included. Step outside to enjoy two decks, a large front deck perfect for gatherings & a cozy back deck well suited for a bistro set. The yard includes two handy sheds for extra storage & a front concrete driveway with space for two vehicles. Situated in a quiet, mature cul-de-sac close to splash park, this property offers a wonderful blend of tranquility & convenience. Listed at an attractive price, this home presents an excellent opportunity for first-time home buyers, downsizers or anyone looking for a welcoming space in a family-friendly neighborhood. (id:51532)
Tags
| Property Summary |
|---|
| Building |
|---|
| Land |
|---|
| Level | Rooms | Dimensions |
|---|---|---|
| Main level | Living room | 14.92 Ft x 15.50 Ft |
| Other | 14.92 Ft x 10.25 Ft | |
| Laundry room | 6.00 Ft x 10.00 Ft | |
| Primary Bedroom | 12.00 Ft x 12.00 Ft | |
| 4pc Bathroom | .00 Ft x .00 Ft | |
| Bedroom | 9.75 Ft x 9.50 Ft | |
| Bedroom | 9.25 Ft x 11.33 Ft | |
| 4pc Bathroom | .00 Ft x .00 Ft |
| Features | |||||
|---|---|---|---|---|---|
| Concrete | Other | Washer | |||
| Refrigerator | Dishwasher | Stove | |||
| Dryer | Freezer | Hood Fan | |||
| Window Coverings | None | ||||



























