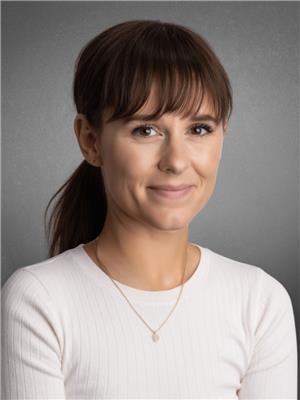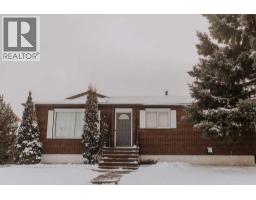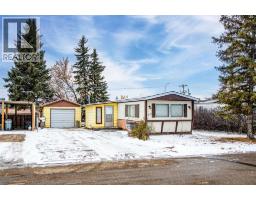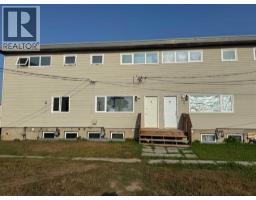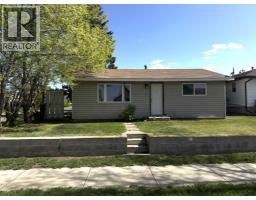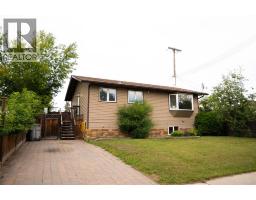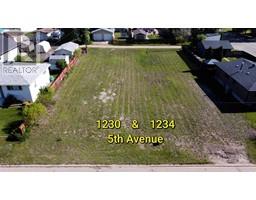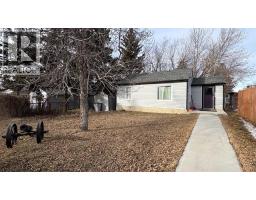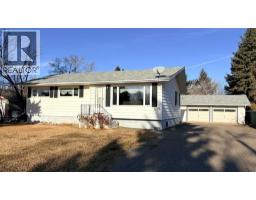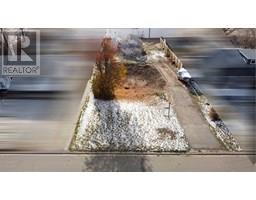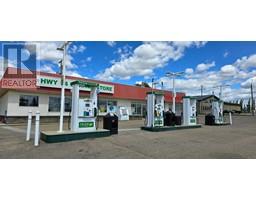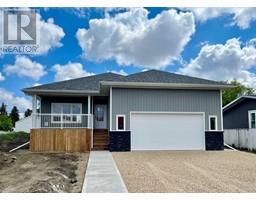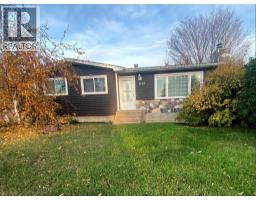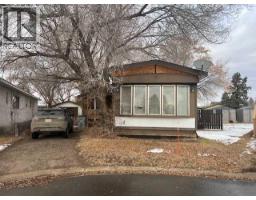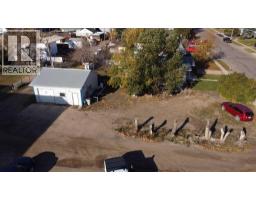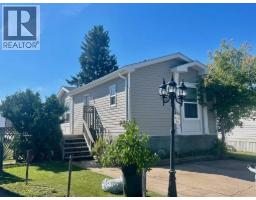317 4 AvenueCrescent, Wainwright, Alberta, CA
Address: 317 4 AvenueCrescent, Wainwright, Alberta
Summary Report Property
- MKT IDA2261401
- Building TypeHouse
- Property TypeSingle Family
- StatusBuy
- Added14 weeks ago
- Bedrooms3
- Bathrooms2
- Area1392 sq. ft.
- DirectionNo Data
- Added On03 Oct 2025
Property Overview
Nestled in a quiet cul-de-sac in the welcoming community of Wainwright, this charming 1974 bungalow has been lovingly lived in and meticulously cared for by the same family for over 50 years. Set on an oversized lot that backs onto a serene walking trail, the property offers mature trees, space, and a strong sense of home. A single attached garage is complemented by a powered detached garage in the back, perfect for extra storage, a workshop, or hobby space. Inside, the home has seen numerous thoughtful updates over the years, including the addition of a sun-filled solarium, custom kitchen cupboards and countertops, updated flooring and paint, new shingles and eaves troughing, air conditioning, and most windows replaced for efficiency and comfort. The main floor bathroom is generously sized and designed with accessibility in mind, offering both convenience and future peace of mind. Downstairs, the finished basement features new flooring, fresh paint, updated trim, and ample space for recreation, family gatherings, or relaxing evenings by the dry bar. This is more than just a house—it’s a legacy of care, warmth, and timeless comfort. (id:51532)
Tags
| Property Summary |
|---|
| Building |
|---|
| Land |
|---|
| Level | Rooms | Dimensions |
|---|---|---|
| Basement | 3pc Bathroom | Measurements not available |
| Storage | 9.33 Ft x 5.00 Ft | |
| Laundry room | 12.17 Ft x 9.50 Ft | |
| Recreational, Games room | 14.08 Ft x 18.33 Ft | |
| Other | 11.75 Ft x 11.50 Ft | |
| Living room | 14.08 Ft x 11.00 Ft | |
| Other | 11.42 Ft x 5.50 Ft | |
| Bedroom | 10.08 Ft x 12.00 Ft | |
| Main level | Family room | 14.42 Ft x 17.08 Ft |
| Other | 17.08 Ft x 12.67 Ft | |
| Sunroom | 15.33 Ft x 16.67 Ft | |
| Bedroom | 10.08 Ft x 15.25 Ft | |
| 5pc Bathroom | Measurements not available | |
| Bedroom | 12.50 Ft x 9.08 Ft |
| Features | |||||
|---|---|---|---|---|---|
| No Animal Home | No Smoking Home | Attached Garage(1) | |||
| Detached Garage(1) | Washer | Refrigerator | |||
| Range - Electric | Dishwasher | Dryer | |||
| Microwave Range Hood Combo | Window Coverings | Central air conditioning | |||







































