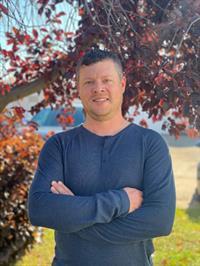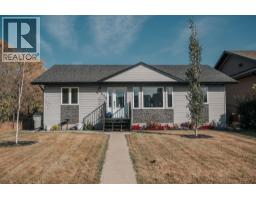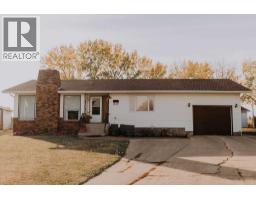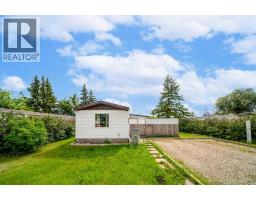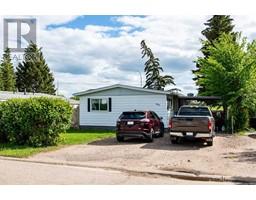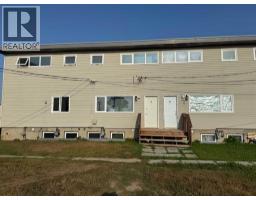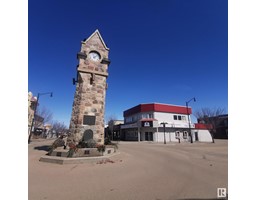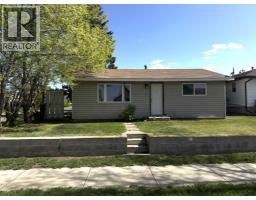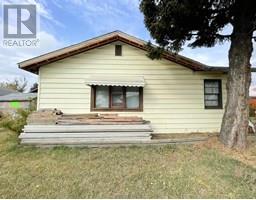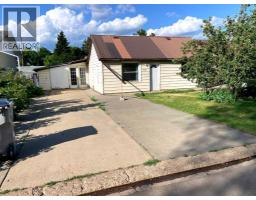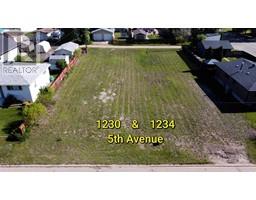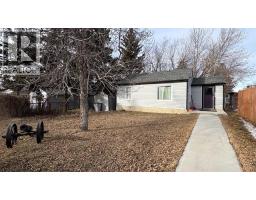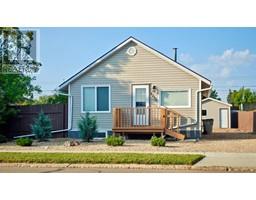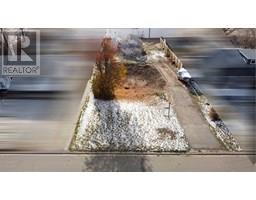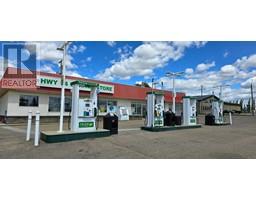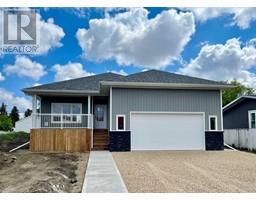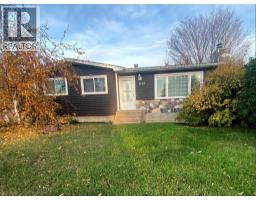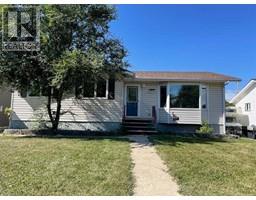431 14 Street Wainwright, Wainwright, Alberta, CA
Address: 431 14 Street, Wainwright, Alberta
Summary Report Property
- MKT IDA2245733
- Building TypeHouse
- Property TypeSingle Family
- StatusBuy
- Added8 weeks ago
- Bedrooms3
- Bathrooms2
- Area1456 sq. ft.
- DirectionNo Data
- Added On06 Aug 2025
Property Overview
Welcome to this generously sized 3-level split home located in a mature and desirable area of town, right beside the Blessed Sacrament School. Offering 1465 sq ft of living space, this home combines comfort, function, and potential for your personal touches. The main floor features a bright and spacious living room with a large picture window, a kitchen and dining area with hardwood floors, and garden doors that lead to the backyard patio. A large mudroom provides plenty of space for coats, boots, and storage—with endless possibilities for customization. Upstairs, you'll find two additional bedrooms, a large primary bedroom, and a 3-piece bathroom that has seen some recent updates. The lower level offers a generously sized family room, a 4-piece bathroom, and a laundry room with access to the backyard—making for a convenient and flexible layout. The exterior features a concrete front driveway and sidewalk along the north side of the home that leads to the fenced backyard (just a small section on the south side needs to be completed). Enjoy springtime views of the stunning apple tree in bloom from your covered concrete patio, which also includes a gas hookup for a BBQ. There is direct access to both the laundry room and the mudroom from the backyard. Completing this fantastic property is a detached double garage with a durable metal roof and gas line already in place—ready for future heating. A wonderful opportunity for families, investors, or anyone looking to settle into a well-established neighborhood! (id:51532)
Tags
| Property Summary |
|---|
| Building |
|---|
| Land |
|---|
| Level | Rooms | Dimensions |
|---|---|---|
| Second level | Bedroom | 9.00 Ft x 13.25 Ft |
| Bedroom | 9.92 Ft x 8.00 Ft | |
| Primary Bedroom | 11.67 Ft x 13.67 Ft | |
| 3pc Bathroom | 10.25 Ft x 4.92 Ft | |
| Basement | Laundry room | 13.00 Ft x 6.50 Ft |
| Family room | 13.17 Ft x 19.50 Ft | |
| 4pc Bathroom | 6.67 Ft x 11.42 Ft | |
| Main level | Other | 11.67 Ft x 27.17 Ft |
| Dining room | 8.75 Ft x 10.67 Ft | |
| Kitchen | 10.67 Ft x 10.25 Ft | |
| Living room | 14.83 Ft x 16.50 Ft |
| Features | |||||
|---|---|---|---|---|---|
| Back lane | Detached Garage(2) | Parking Pad | |||
| Refrigerator | Dishwasher | Stove | |||
| Washer & Dryer | None | ||||



















































