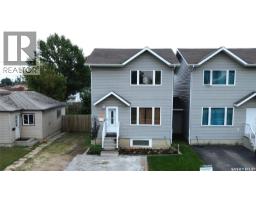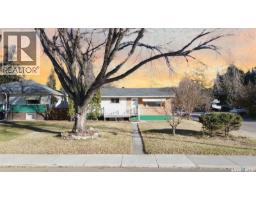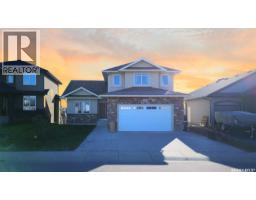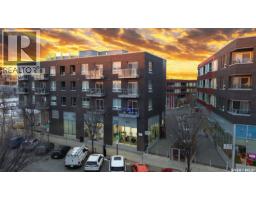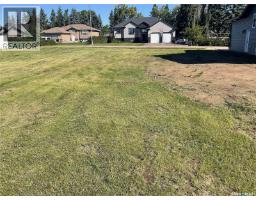209 Willow CRESCENT, Waldheim, Saskatchewan, CA
Address: 209 Willow CRESCENT, Waldheim, Saskatchewan
Summary Report Property
- MKT IDSK013013
- Building TypeHouse
- Property TypeSingle Family
- StatusBuy
- Added11 weeks ago
- Bedrooms3
- Bathrooms2
- Area1241 sq. ft.
- DirectionNo Data
- Added On01 Dec 2025
Property Overview
Welcome to a more relaxed and enjoyable lifestyle in the wonderful and safe Town of Waldheim where this stunning raised bungalow on a 60'x140' lot with an attached garage awaits you. 2 bedrooms on the main floor allow for a wonderfully spacious open concept in this 1,241 square foot home with a gorgeous two-tone kitchen. High-end finishes such as quartz countertops with an eating ledge, an attractive tile backsplash, a gas range, and a stylish pot-filler will make meal prep and entertaining a pleasure. Vaulted ceilings float above the kitchen and living room where a warm gas fireplace will keep you warm. The primary bedroom has a beautiful 3pc ensuite with a large tiled shower and an oversized walk-in closet and laundry service. There's a head start on the basement development where a 3rd bedroom is almost complete and the outside walls are boarded. Large windows, and rough-ins for a 3rd bathroom and a 2nd laundry service provide loads of potential in the lower level. A huge double garage has direct entry to the home and high ceilings for additional storage options. Other extras include a corner kitchen pantry with custom round-top door, central air conditioning, front and back top-soil, a Heat Recovery Ventilation system for premium air quality, double garden doors to the future deck, and more. Call now for your own private viewing! (id:51532)
Tags
| Property Summary |
|---|
| Building |
|---|
| Level | Rooms | Dimensions |
|---|---|---|
| Basement | Family room | 17 ft ,3 in x 23 ft ,7 in |
| Bedroom | 10 ft x 14 ft ,3 in | |
| Other | 5 ft x 11 ft | |
| Other | 8 ft ,3 in x 11 ft | |
| Main level | Kitchen/Dining room | 11 ft ,8 in x 22 ft ,5 in |
| Living room | 13 ft x 13 ft ,1 in | |
| Primary Bedroom | 12 ft x 13 ft ,8 in | |
| 3pc Ensuite bath | 5 ft x 10 ft ,8 in | |
| Laundry room | 5 ft x 8 ft ,7 in | |
| Bedroom | 9 ft x 10 ft ,8 in | |
| 4pc Bathroom | 5 ft x 9 ft ,7 in |
| Features | |||||
|---|---|---|---|---|---|
| Lane | Rectangular | Double width or more driveway | |||
| Sump Pump | Attached Garage | Gravel | |||
| Parking Space(s)(4) | Washer | Refrigerator | |||
| Dishwasher | Dryer | Window Coverings | |||
| Garage door opener remote(s) | Hood Fan | Stove | |||
| Central air conditioning | |||||









































