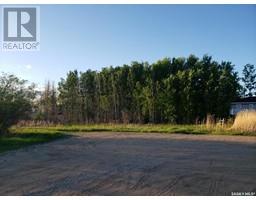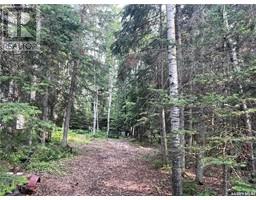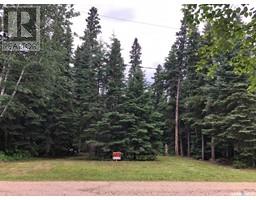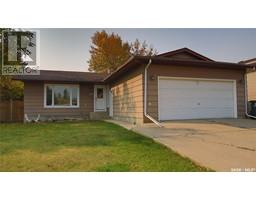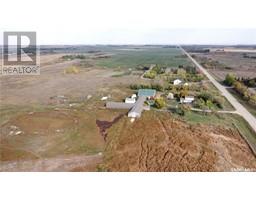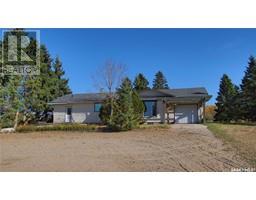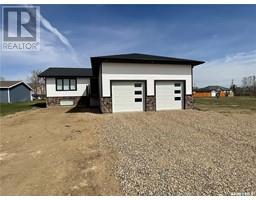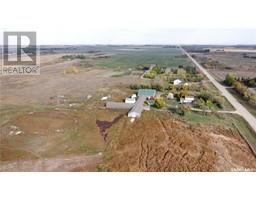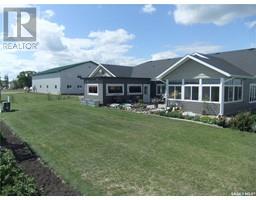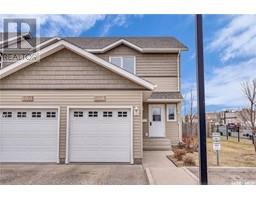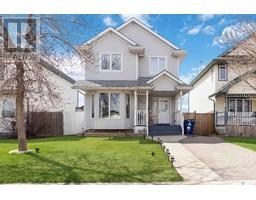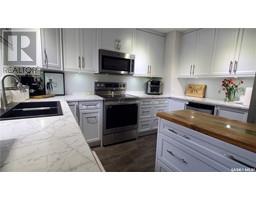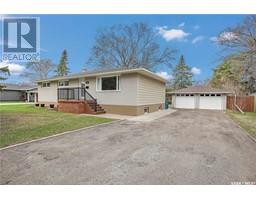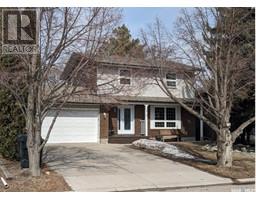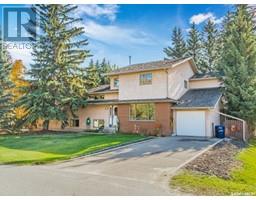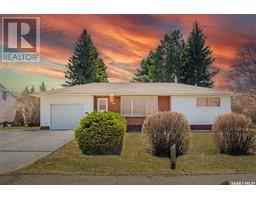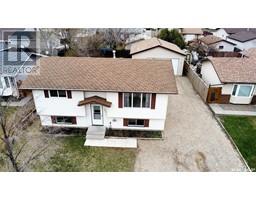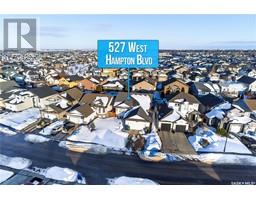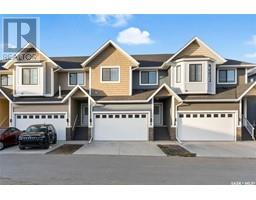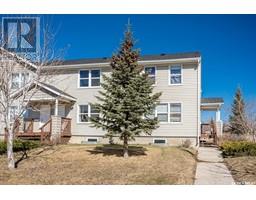712 F AVENUE N Caswell Hill, Saskatoon, Saskatchewan, CA
Address: 712 F AVENUE N, Saskatoon, Saskatchewan
Summary Report Property
- MKT IDSK951465
- Building TypeHouse
- Property TypeSingle Family
- StatusBuy
- Added13 weeks ago
- Bedrooms2
- Bathrooms1
- Area760 sq. ft.
- DirectionNo Data
- Added On30 Jan 2024
Property Overview
Nestled in the heart of Saskatoon's north end, this charming home welcomes you with a cozy atmosphere and two well-appointed bedrooms. Boasting a recent upgrade, the property now features brand-new 30-year shingles, accompanied by a 10-year labor warranty for added peace of mind. Meticulously maintained, this home ensures a modern and comfortable living experience. Surrounded by the beauty of mature trees, the exterior exudes tranquility, creating a serene backdrop for daily living. The recent addition of the durable 30-year shingles enhances the property's aesthetic appeal while providing long-term protection. One of the standout features is its wheelchair accessibility, promoting inclusivity and convenience for residents of all abilities. The thoughtful design and attention to detail make this home a welcoming haven for all. With a perfect blend of modern amenities and natural charm, this residence stands as a testament to comfort and practicality. Step outside to explore the seamless harmony of indoor and outdoor living, where the beauty of nature meets the convenience of a well-maintained home. This property is not just a house; it's an invitation to embrace a lifestyle of warmth, accessibility, and enduring quality with the added assurance of new 30-year shingles and a 10-year labor warranty. (id:51532)
Tags
| Property Summary |
|---|
| Building |
|---|
| Level | Rooms | Dimensions |
|---|---|---|
| Main level | Kitchen | 12 ft x Measurements not available |
| Dining room | 7 ft x Measurements not available | |
| Living room | 11'8 x 8'7 | |
| Bedroom | 10'4 x 9'8 | |
| Bedroom | 11'11 x 9'1 | |
| Enclosed porch | 11 ft x Measurements not available | |
| 4pc Bathroom | 6'4 x 6'6 |
| Features | |||||
|---|---|---|---|---|---|
| Lane | Rectangular | Wheelchair access | |||
| Parking Space(s)(1) | Washer | Refrigerator | |||
| Dishwasher | Dryer | Freezer | |||
| Window Coverings | Hood Fan | Storage Shed | |||
| Stove | Central air conditioning | ||||





















