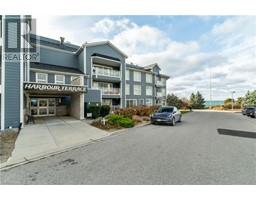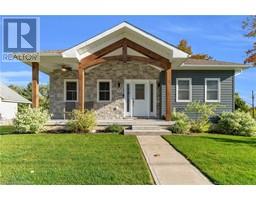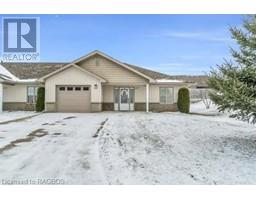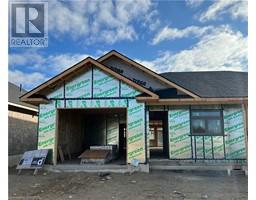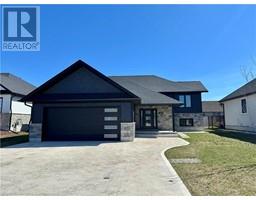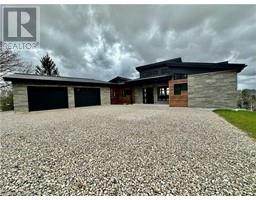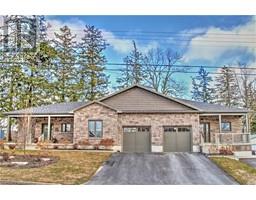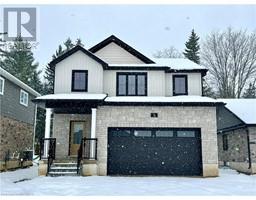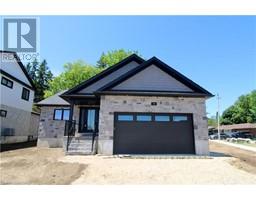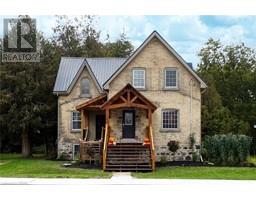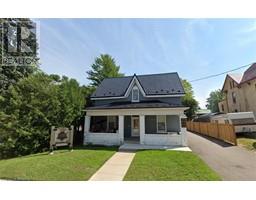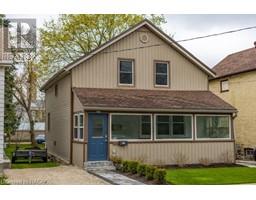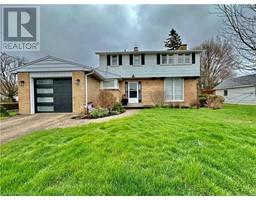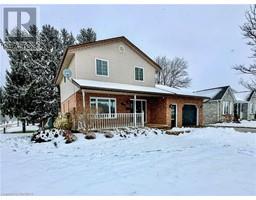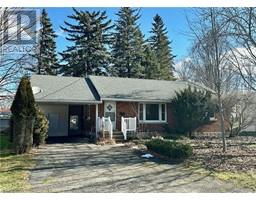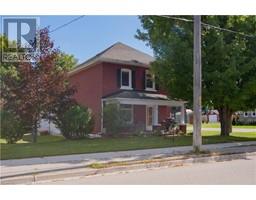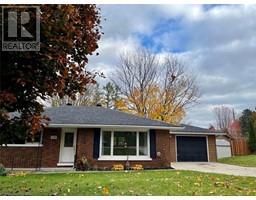24 CUNNINGHAM Road Brockton, Walkerton, Ontario, CA
Address: 24 CUNNINGHAM Road, Walkerton, Ontario
Summary Report Property
- MKT ID40541701
- Building TypeHouse
- Property TypeSingle Family
- StatusBuy
- Added10 weeks ago
- Bedrooms4
- Bathrooms3
- Area1960 sq. ft.
- DirectionNo Data
- Added On16 Feb 2024
Property Overview
Stunning Family Home with a double car attached garage located in the quaint town of Walkerton. Located on a peaceful street with panoramic views from the hilltop making you feel like the King/Queen of the castle. Immerse yourself in the beauty surrounding you with windows that flood the home with natural light. From the modern and elegant finishes found in the kitchen with large island, quartz countertops, floating shelving, stainless steel appliances (2021-2023) and modern brass hardware and lighting. Shiplap kitchen ceiling as well as pot lights adding a touch of sophistication to the home as well as new laminate flooring. Enjoy family dinners in the eat-in kitchen. The large living room provides plenty of space to entertain family and friends. An office or small toy area is tucked at the top of the stairs to keep the home neat and tidy. The master bedroom is a sanctuary with hardwood floors, built-in cabinetry and an attached ensuite with Jetted tub for soothing bubble baths. 2 more bedrooms and a 4 piece bathroom complete the main floor. An entertainers delight awaits in the basement, finished in a rich dark color that's perfect for a theatre room and built-in bar. Access the basement from the 2 car, over-sized garage where a 2 piece bathroom is handy and a mud room to offer less clutter on the main foyer. Electrical in backyard suitable for hot tub or swim spa. Cunningham Park is located in your back yard and makes a perfect tobogganing hill. (id:51532)
Tags
| Property Summary |
|---|
| Building |
|---|
| Land |
|---|
| Level | Rooms | Dimensions |
|---|---|---|
| Basement | Utility room | 6'8'' x 25'8'' |
| Mud room | 6'0'' x 11'0'' | |
| Family room | 14'8'' x 20'4'' | |
| Bedroom | 15'2'' x 8'6'' | |
| 2pc Bathroom | Measurements not available | |
| Main level | Foyer | 6'0'' x 6'9'' |
| Full bathroom | Measurements not available | |
| 4pc Bathroom | Measurements not available | |
| Bedroom | 14'10'' x 9'5'' | |
| Bedroom | 12'7'' x 11'10'' | |
| Primary Bedroom | 14'2'' x 16'1'' | |
| Office | 7'2'' x 6'6'' | |
| Laundry room | 9'0'' x 9'2'' | |
| Living room | 17'10'' x 14'10'' | |
| Dinette | 6'11'' x 11'1'' | |
| Eat in kitchen | 15'2'' x 20'7'' |
| Features | |||||
|---|---|---|---|---|---|
| Visual exposure | Automatic Garage Door Opener | Attached Garage | |||
| Central Vacuum | Dishwasher | Dryer | |||
| Microwave | Refrigerator | Stove | |||
| Washer | Window Coverings | Wine Fridge | |||
| Garage door opener | Central air conditioning | ||||




















































