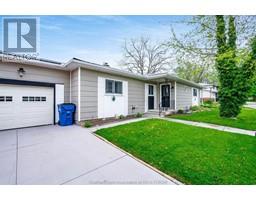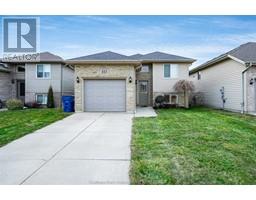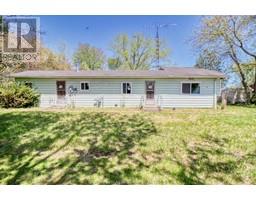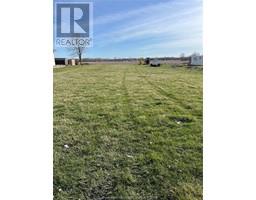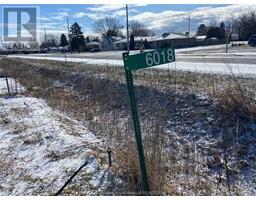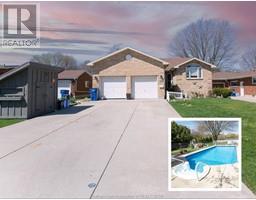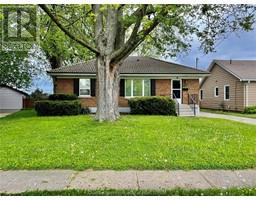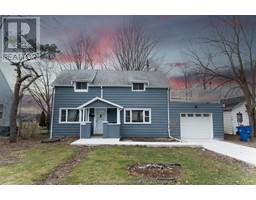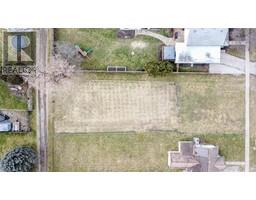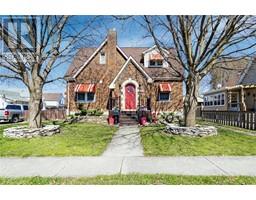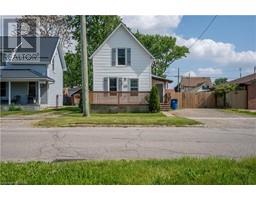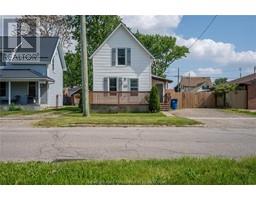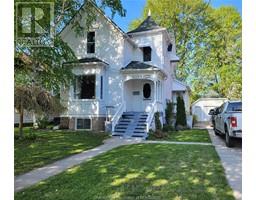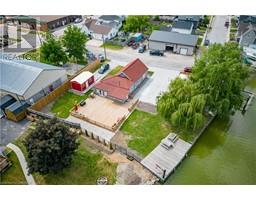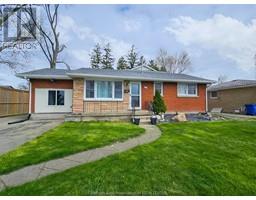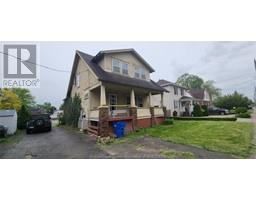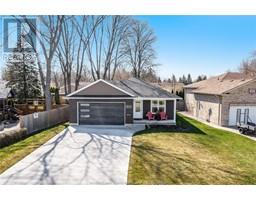348 Emily STREET, Wallaceburg, Ontario, CA
Address: 348 Emily STREET, Wallaceburg, Ontario
Summary Report Property
- MKT ID24009783
- Building TypeHouse
- Property TypeSingle Family
- StatusBuy
- Added4 weeks ago
- Bedrooms3
- Bathrooms2
- Area0 sq. ft.
- DirectionNo Data
- Added On04 May 2024
Property Overview
Rare opportunity to own a move in ready 3 bedroom waterfront home with dream shop! Enjoy easy living w/ everything on main level. Large living room with plenty of natural light & windows looking out to the Sydenham River. Large primary bedroom w/ gas fireplace, laundry, spacious kitchen & full bath all on one floor! Sliding door leads out to your 16x16 covered patio, great for entertaining guests. The 30x30 heated/insulated shop adds plenty of value for the handy man or mechanic. Plenty of room to store your boat or atvs. Shop also offers a full 3pc bath. Never worry about parking again w/ huge cement driveway & additional parking/drive around the side of home. Enjoy summers sitting out on the large completely rebuilt dock, enough room for at least 4 boats! Plenty of updates through out. Homes like this don't come up for sale often.. It has been loved and well taken care of over the years, this home is officially ready for new owners. Immediate possession also available. Call today! (id:51532)
Tags
| Property Summary |
|---|
| Building |
|---|
| Land |
|---|
| Level | Rooms | Dimensions |
|---|---|---|
| Second level | Bedroom | 8 ft ,11 in x 12 ft ,11 in |
| Bedroom | 9 ft ,10 in x 17 ft ,3 in | |
| Main level | Primary Bedroom | 19 ft x 11 ft ,7 in |
| Laundry room | 6 ft ,4 in x 4 ft ,4 in | |
| Kitchen | 12 ft ,3 in x 13 ft ,10 in | |
| 4pc Bathroom | Measurements not available | |
| Living room/Dining room | 12 ft ,2 in x 19 ft ,6 in |
| Features | |||||
|---|---|---|---|---|---|
| Paved driveway | Concrete Driveway | Detached Garage | |||
| Heated Garage | |||||




















































