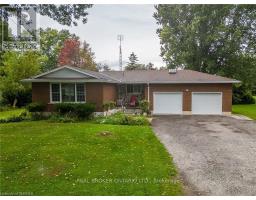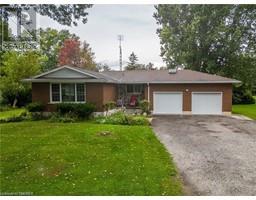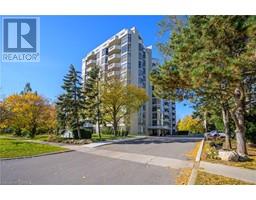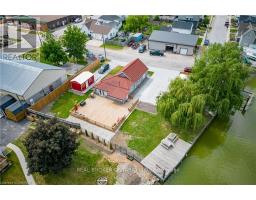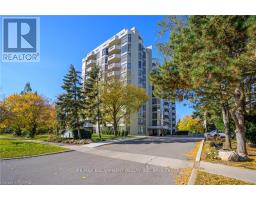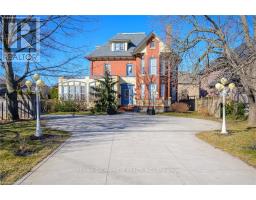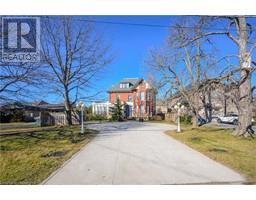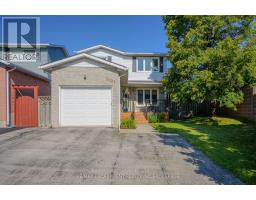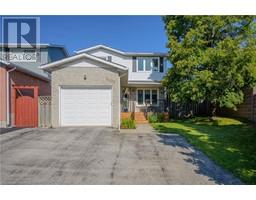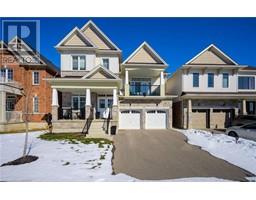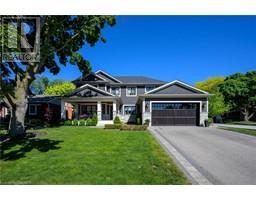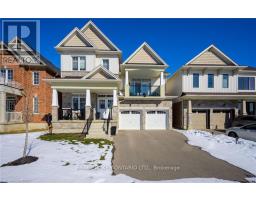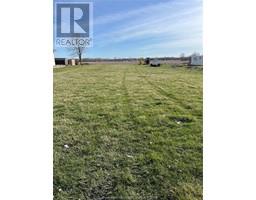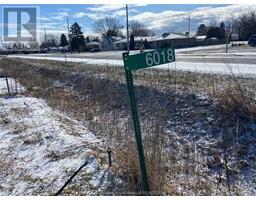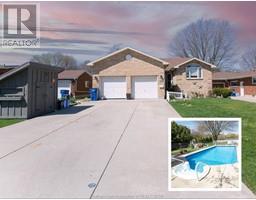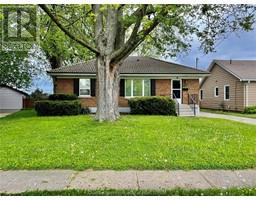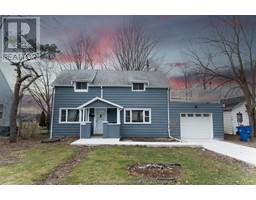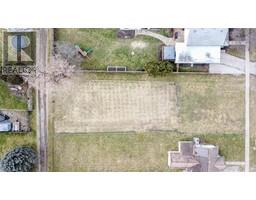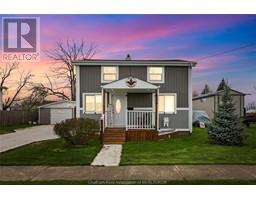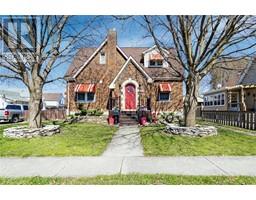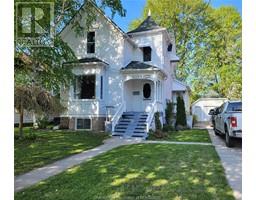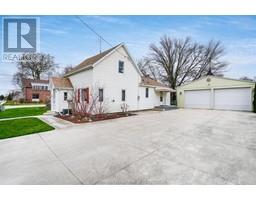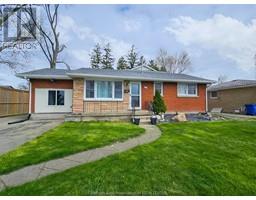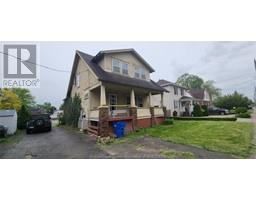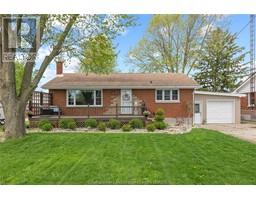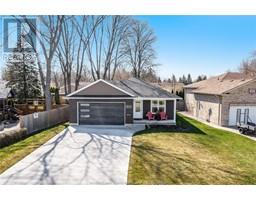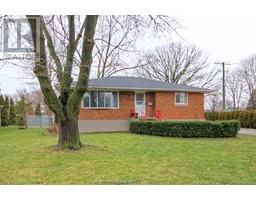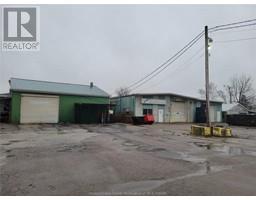105 ELIZABETH Street Wallaceburg, Wallaceburg, Ontario, CA
Address: 105 ELIZABETH Street, Wallaceburg, Ontario
Summary Report Property
- MKT ID40580847
- Building TypeHouse
- Property TypeSingle Family
- StatusBuy
- Added2 weeks ago
- Bedrooms2
- Bathrooms2
- Area1241 sq. ft.
- DirectionNo Data
- Added On01 May 2024
Property Overview
Welcome to your dream riverside retreat! This stunning 4-season home in Wallaceburg offers the perfect blend of luxury and natural beauty. Situated on 105' of picturesque river frontage along the Sydenham River, this property is a boater's paradise. With boat and seadoo lifts, as well as docking facilities, you'll have easy access to endless aquatic adventures with access to the Great Lake System. The home itself has undergone over $500k worth of renovations in the past year, resulting in a truly spectacular living space. Step inside to discover a completely redone interior, featuring beautiful hardwood floors and an exquisite white kitchen adorned with stainless steel appliances and quartz counters. The abundance of natural light creates a warm and inviting atmosphere throughout. With 2 bedrooms, 2 baths, including an ensuite and walk-in closet in the primary suite, there is plenty of space for relaxation and comfort. The open concept dining room, living room, sunroom, and family room offer versatile areas for entertaining or simply enjoying the serene surroundings and view. A detached workshop/garage offers practicality and convenience. Outside, you'll find an expansive outdoor space along the river, complemented by a brand new massive deck, perfect for hosting gatherings or unwinding in nature's embrace. Don't miss out on this exceptional opportunity to own your own slice of paradise. (id:51532)
Tags
| Property Summary |
|---|
| Building |
|---|
| Land |
|---|
| Level | Rooms | Dimensions |
|---|---|---|
| Main level | 3pc Bathroom | Measurements not available |
| Bedroom | 13'0'' x 8'0'' | |
| Full bathroom | Measurements not available | |
| Primary Bedroom | 12'11'' x 11'10'' | |
| Dining room | 13'4'' x 8'8'' | |
| Living room | 17'8'' x 7'11'' | |
| Kitchen | 15'6'' x 11'7'' | |
| Family room | 15'5'' x 8'5'' | |
| Sunroom | 13'11'' x 9'1'' |
| Features | |||||
|---|---|---|---|---|---|
| Detached Garage | Dishwasher | Dryer | |||
| Refrigerator | Stove | Washer | |||
| Microwave Built-in | Window Coverings | Central air conditioning | |||









































