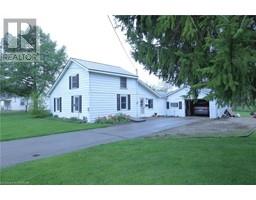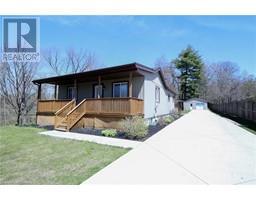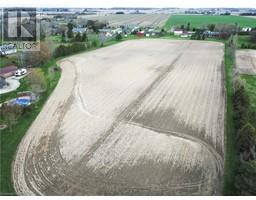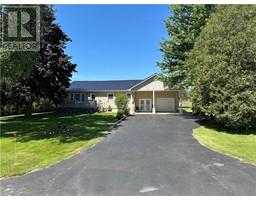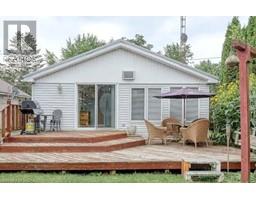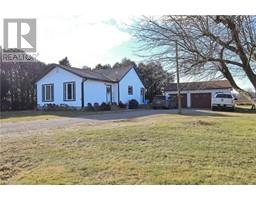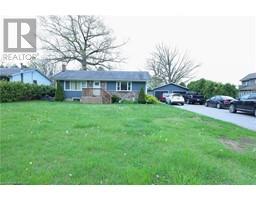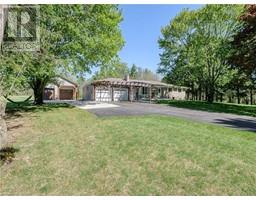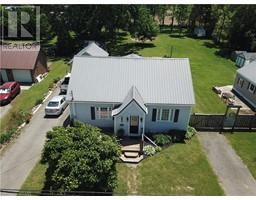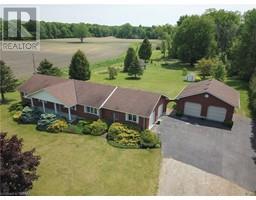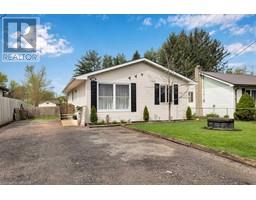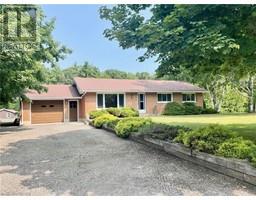2034 MAIN ST S Rural S. Walsingham, Walsingham, Ontario, CA
Address: 2034 MAIN ST S, Walsingham, Ontario
Summary Report Property
- MKT ID40554366
- Building TypeHouse
- Property TypeSingle Family
- StatusBuy
- Added5 weeks ago
- Bedrooms5
- Bathrooms1
- Area1936 sq. ft.
- DirectionNo Data
- Added On06 May 2024
Property Overview
Step into the charm and character of a home that offers ample space for living, entertaining, and growing! This splendid property features 5 generously sized bedrooms and 1 well-appointed bathroom in a comfortable 1936 sq ft floor plan. Perfectly poised for your real estate portfolio, this listing is currently for sale and waiting for you to make it your own. The lot is .5 of an acre spanning 2 roads with the opportunity for an alternative residential dwelling to be built on the property. Nestled among nature, the home boasts a large yard, providing an ideal backdrop for outdoor activities and family fun. An expansive deep backyard is dotted with mature trees, offering a serene retreat and a touch of privacy. The highlight of the exterior is the 16x20 single car detached garage, complete with an attached 8x20 storage space, which is perfect for a workshop, hobby area, or additional storage. Relax and enjoy the fresh air on the covered front porch or engage in some gardening with the convenience of 3 garden sheds that provide ample storage solutions for all your tools and equipment. With plenty of parking available, you won't have to worry when friends and family come to visit. This home is truly a gem for those looking for space and the tranquility that comes with a tree-lined property. Don't miss your chance to own a piece of comfort and convenience, all wrapped up in one delightful package. (id:51532)
Tags
| Property Summary |
|---|
| Building |
|---|
| Land |
|---|
| Level | Rooms | Dimensions |
|---|---|---|
| Second level | Bedroom | 9'4'' x 9'2'' |
| Bedroom | 9'4'' x 9'4'' | |
| Primary Bedroom | 15'5'' x 12'4'' | |
| Basement | Utility room | 15'0'' x 8'0'' |
| Main level | Sunroom | 15'3'' x 10'2'' |
| Storage | 10'2'' x 9'1'' | |
| Den | 12'0'' x 8'5'' | |
| 4pc Bathroom | 12'4'' x 9'5'' | |
| Bedroom | 12'2'' x 10'3'' | |
| Bedroom | 19'0'' x 10'2'' | |
| Dining room | 12'3'' x 14'5'' | |
| Kitchen | 16'1'' x 9'11'' | |
| Living room | 16'0'' x 13'0'' |
| Features | |||||
|---|---|---|---|---|---|
| Crushed stone driveway | Country residential | Detached Garage | |||
| Visitor Parking | Dryer | Refrigerator | |||
| Stove | Washer | Central air conditioning | |||




































