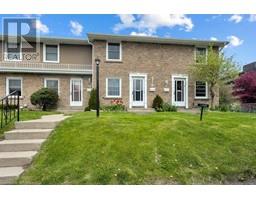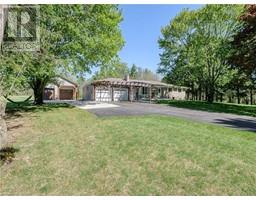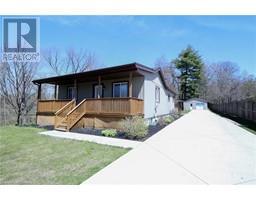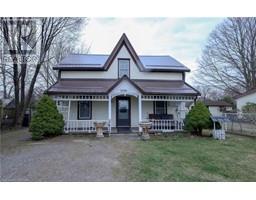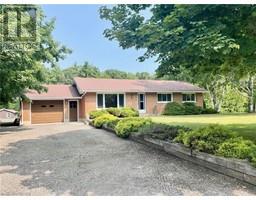27 SOUTH Street Rural S. Walsingham, Walsingham, Ontario, CA
Address: 27 SOUTH Street, Walsingham, Ontario
Summary Report Property
- MKT ID40583921
- Building TypeHouse
- Property TypeSingle Family
- StatusBuy
- Added3 weeks ago
- Bedrooms2
- Bathrooms1
- Area1393 sq. ft.
- DirectionNo Data
- Added On06 May 2024
Property Overview
Nestled in the tranquil hamlet town of Walsingham, this charming two-bedroom, one-bath home offers an idyllic retreat. Step inside to discover a cozy yet spacious interior, with an inviting living area that beckons you to unwind after a long day. The well-appointed kitchen boasts modern appliances and ample storage space, perfect for preparing delicious meals. Venture outside, and you'll find yourself in your own private oasis. A sprawling backyard, sets the stage for endless outdoor adventures. Imagine lounging by the above-ground pool on lazy summer days, the refreshing water a welcome respite from the heat. As evening falls, gather with loved ones to marvel at the breathtaking sunsets painting the sky in hues of orange and pink. Conveniently located just a stone's throw away from Lake Erie, outdoor enthusiasts will delight in easy access to water sports, fishing, and lakeside strolls. Yet despite its proximity to nature, this home is just a short drive from amenities and attractions, ensuring both serenity and convenience. (id:51532)
Tags
| Property Summary |
|---|
| Building |
|---|
| Land |
|---|
| Level | Rooms | Dimensions |
|---|---|---|
| Basement | Storage | 11'1'' x 11'11'' |
| Recreation room | 22'0'' x 13'0'' | |
| Den | 10'8'' x 13'4'' | |
| Main level | 4pc Bathroom | Measurements not available |
| Kitchen | 8'0'' x 10'11'' | |
| Bedroom | 11'4'' x 11'10'' | |
| Bedroom | 11'3'' x 13'10'' |
| Features | |||||
|---|---|---|---|---|---|
| Country residential | Dryer | Refrigerator | |||
| Stove | Washer | Central air conditioning | |||









































