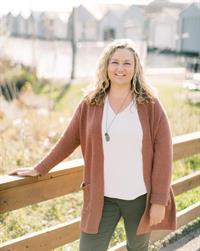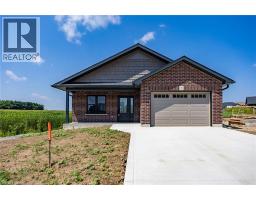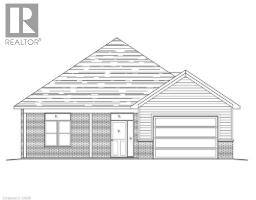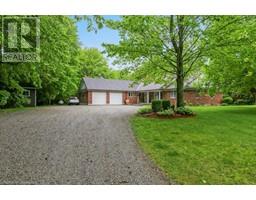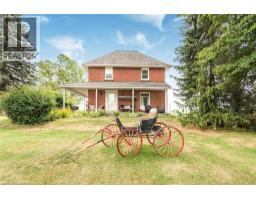2036 MAIN Street Walsingham, Walsingham, Ontario, CA
Address: 2036 MAIN Street, Walsingham, Ontario
Summary Report Property
- MKT ID40767885
- Building TypeHouse
- Property TypeSingle Family
- StatusBuy
- Added8 hours ago
- Bedrooms2
- Bathrooms2
- Area1200 sq. ft.
- DirectionNo Data
- Added On24 Sep 2025
Property Overview
Priced to sell! This century home has been updated and is in move-in ready condition! Nice welcoming wooden porch leads to the mud room entrance, from there you enter the heart of the home - the kitchen! Updated kitchen with breakfast nook area, there's a skylight in the vaulted ceiling making it feel bright and spacious! 2 piece bathroom with laundry off of the kitchen. Large dining room and living room with extra space for a home office or kids play area. Great home for entertaining! Up the wooden staircase you'll find 2 bedrooms and a large bathroom with a soaker tub and separate shower. Patio door from the kitchen leads to a beautiful private deck with pergola - a perfect spot to start or end your day with your favorite beverage! Large yard includes an older shed, plenty of space for a garden, chicken coop, fruit trees etc. A homesteaders ideal yard! Some newer windows, shingles 2018, sandpoint well 2025, board & batten exterior recently stained, execulink high speed internet. Within a 25 minute drive to Tillsonburg, Delhi, Simcoe, and Long Point beach! Alternate mls# X12395040 (id:51532)
Tags
| Property Summary |
|---|
| Building |
|---|
| Land |
|---|
| Level | Rooms | Dimensions |
|---|---|---|
| Second level | 4pc Bathroom | 6'9'' x 13'4'' |
| Bedroom | 12'9'' x 9'7'' | |
| Bedroom | 10'5'' x 8'8'' | |
| Main level | Other | 7'6'' x 23'2'' |
| Living room | 11'3'' x 17'2'' | |
| Dining room | 16'9'' x 11'3'' | |
| 2pc Bathroom | 4'9'' x 8'0'' | |
| Eat in kitchen | 17'2'' x 15'2'' | |
| Foyer | 5'3'' x 9'6'' |
| Features | |||||
|---|---|---|---|---|---|
| Skylight | Dryer | Refrigerator | |||
| Stove | Washer | Window air conditioner | |||










































