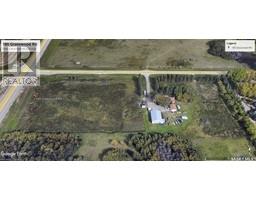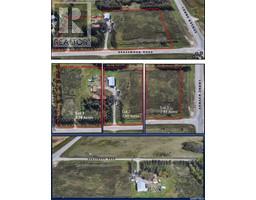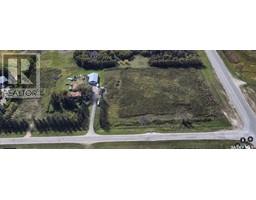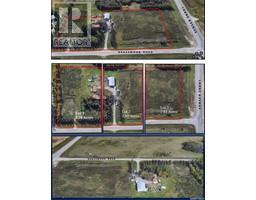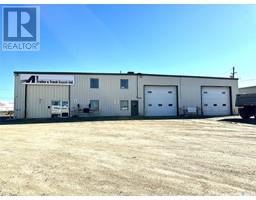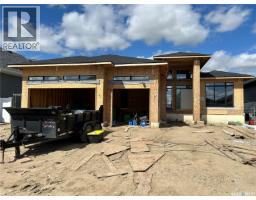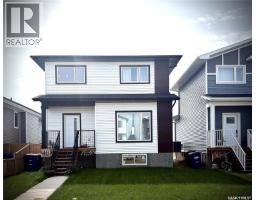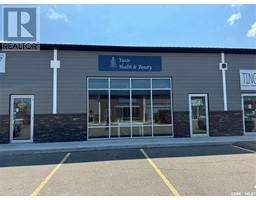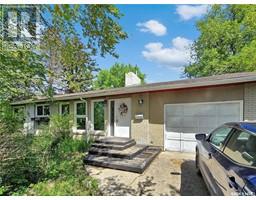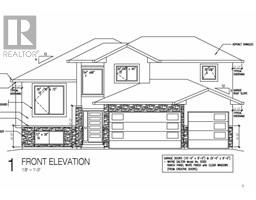35 425 Langer PLACE, Warman, Saskatchewan, CA
Address: 35 425 Langer PLACE, Warman, Saskatchewan
Summary Report Property
- MKT IDSK014834
- Building TypeRow / Townhouse
- Property TypeSingle Family
- StatusBuy
- Added1 weeks ago
- Bedrooms3
- Bathrooms3
- Area1665 sq. ft.
- DirectionNo Data
- Added On06 Aug 2025
Property Overview
Welcome to 35-425 Langer Place in the beautiful City of Warman! This 1,665 sqft townhouse offers 3 bedrooms, 3 bathrooms and an office area on main floor. This end unit features a double car attached garage that has a huge 12x21 ft bonus room behind garage which could be a work shop, storage or even another living room. The large kitchen boasts granite countertops and a walk in pantry. Off the kitchen is a grand deck/balcony to enjoy year round. The in unit laundry is located on top floor and comes with washer/dryer. Key notables: central air, central vac, heater in bonus room to garage, all appliances and a gas fireplace in living room. Located in the friendly Legends community, close to golf course, groceries and all amenities make this a desirable place to call home! Don't miss out! (id:51532)
Tags
| Property Summary |
|---|
| Building |
|---|
| Land |
|---|
| Level | Rooms | Dimensions |
|---|---|---|
| Second level | Living room | 16 ft ,11 in x 11 ft ,9 in |
| Dining room | 16 ft ,11 in x 11 ft ,10 in | |
| Kitchen | 11 ft ,7 in x 12 ft ,2 in | |
| 2pc Bathroom | Measurements not available | |
| Third level | Primary Bedroom | 14 ft ,7 in x 12 ft ,8 in |
| 4pc Ensuite bath | Measurements not available | |
| Bedroom | 11 ft ,9 in x 10 ft ,3 in | |
| Bedroom | 11 ft ,9 in x 10 ft ,3 in | |
| 4pc Bathroom | Measurements not available | |
| Laundry room | Measurements not available | |
| Main level | Bonus Room | 19 ft x 21 ft |
| Features | |||||
|---|---|---|---|---|---|
| Corner Site | Double width or more driveway | Attached Garage | |||
| Other | Heated Garage | Parking Space(s)(4) | |||
| Washer | Refrigerator | Dishwasher | |||
| Dryer | Microwave | Window Coverings | |||
| Garage door opener remote(s) | Stove | Central air conditioning | |||













































