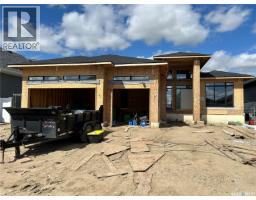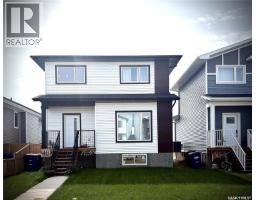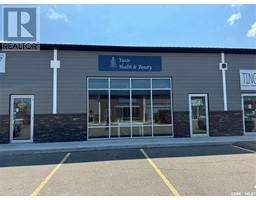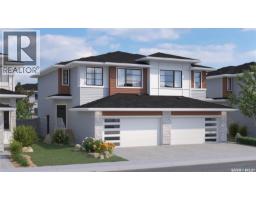804 1st AVENUE N, Warman, Saskatchewan, CA
Address: 804 1st AVENUE N, Warman, Saskatchewan
Summary Report Property
- MKT IDSK015087
- Building TypeHouse
- Property TypeSingle Family
- StatusBuy
- Added4 days ago
- Bedrooms4
- Bathrooms3
- Area1233 sq. ft.
- DirectionNo Data
- Added On21 Aug 2025
Property Overview
Get ready for back to school. This home is the perfect location for your kids. Situated just blocks from the middle school as well as the Traditions school. Watch the kids walk to school. This home is finished top to bottom, inside and out. Amazing local builder, makes this homes quality stand out. High end finishes throughout. a total of 4 bedrooms and 3 bathrooms for a large family. The basement area can host a kids area as well as an area for the adults. Large foyer going up to the immaculate high end kitchen dining area with a natural gas fireplace and built ins in the living room and dining area. This home is a must see. Fully fenced yard with PVC fencing and professionally landscaped. Call your agent today to book your viewing. (id:51532)
Tags
| Property Summary |
|---|
| Building |
|---|
| Land |
|---|
| Level | Rooms | Dimensions |
|---|---|---|
| Basement | Family room | 11 ft ,6 in x 28 ft ,11 in |
| Other | 12 ft ,8 in x 30 ft ,11 in | |
| 3pc Bathroom | Measurements not available | |
| Bedroom | 9 ft ,10 in x 12 ft ,10 in | |
| Laundry room | 8 ft ,7 in x 13 ft ,8 in | |
| Storage | 6 ft x 9 ft ,11 in | |
| Main level | Foyer | 9 ft x 11 ft |
| Living room | 17 ft x 11 ft ,10 in | |
| Kitchen | 9 ft ,10 in x 11 ft ,10 in | |
| Dining room | 9 ft ,9 in x 13 ft ,10 in | |
| 4pc Bathroom | Measurements not available | |
| Primary Bedroom | 10 ft ,10 in x 13 ft | |
| 4pc Ensuite bath | Measurements not available | |
| Bedroom | 9 ft ,3 in x 9 ft ,4 in | |
| Bedroom | 9 ft ,11 in x 10 ft ,3 in |
| Features | |||||
|---|---|---|---|---|---|
| Treed | Lane | Sump Pump | |||
| Attached Garage | Heated Garage | Parking Space(s)(5) | |||
| Washer | Refrigerator | Dishwasher | |||
| Dryer | Window Coverings | Garage door opener remote(s) | |||
| Stove | Central air conditioning | Air exchanger | |||




































