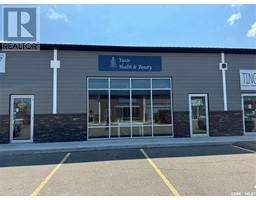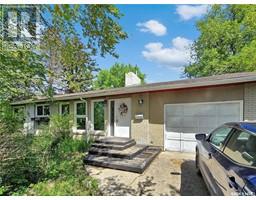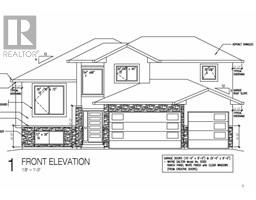STREE W 605 4th STREET W, Warman, Saskatchewan, CA
Address: STREE W 605 4th STREET W, Warman, Saskatchewan
Summary Report Property
- MKT IDSK014552
- Building TypeHouse
- Property TypeSingle Family
- StatusBuy
- Added3 days ago
- Bedrooms4
- Bathrooms2
- Area1120 sq. ft.
- DirectionNo Data
- Added On09 Aug 2025
Property Overview
Welcome to 605 4th Street West Warman SK. Discover the perfect blend of comfort and style nestled in Warman with this stunning 1120 sqft thoughtfully designed bungalow, offering both functionality and charm. This 4-Bedroom, 2 bathroom plus a den thoughtfully designed home with basement recreational room, ideal for movie nights, game days, or home gym and a 2 car attached garage, and triple concrete drive. This house isn’t just a property, it’s a lifestyle. The open-concept design, modern finishes, and ample space ensure comfort and versatility for every aspect of your life. Whether hosting friends, enjoying family time, or simply relaxing you will find both peace and serenity in your backyard. This home boasts proximity to schools, making it an excellent choice for families. The peaceful and quiet surroundings are perfect for unwinding, yet you’re just moments away from the amenities and conveniences you need. Don’t miss out on the opportunity to call this beautiful house in Warman your home! (id:51532)
Tags
| Property Summary |
|---|
| Building |
|---|
| Level | Rooms | Dimensions |
|---|---|---|
| Basement | Family room | 13 ft x 19 ft ,1 in |
| Games room | 13 ft ,7 in x 12 ft ,4 in | |
| 3pc Bathroom | X x X | |
| Den | 9 ft ,2 in x 7 ft ,10 in | |
| Bedroom | 11 ft ,7 in x 11 ft ,4 in | |
| Other | 10 ft ,2 in x 6 ft ,9 in | |
| Main level | Foyer | 4 ft ,10 in x 9 ft ,6 in |
| Living room | 14 ft ,3 in x 13 ft ,5 in | |
| Kitchen | 9 ft ,1 in x 13 ft | |
| Dining room | 9 ft ,7 in x 9 ft ,11 in | |
| Bedroom | 9 ft ,3 in x 8 ft ,11 in | |
| Bedroom | 9 ft ,3 in x 9 ft | |
| 4pc Bathroom | X x X | |
| Primary Bedroom | 11 ft ,10 in x 11 ft |
| Features | |||||
|---|---|---|---|---|---|
| Irregular lot size | Lane | Rectangular | |||
| Attached Garage | Parking Space(s)(5) | Washer | |||
| Refrigerator | Dishwasher | Dryer | |||
| Microwave | Window Coverings | Garage door opener remote(s) | |||
| Stove | Central air conditioning | ||||















































