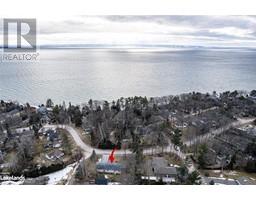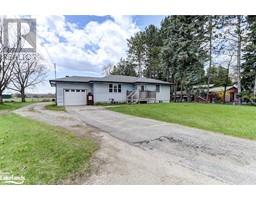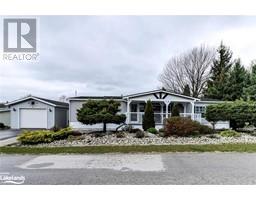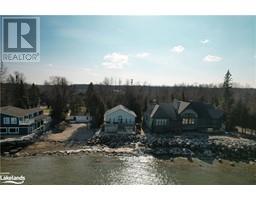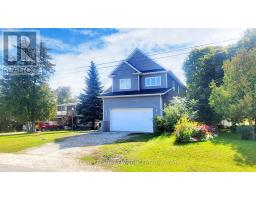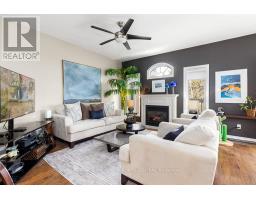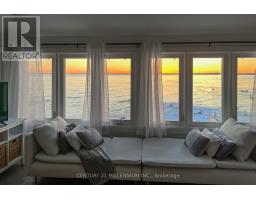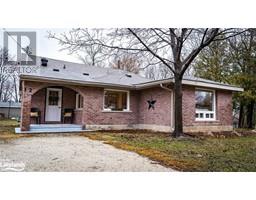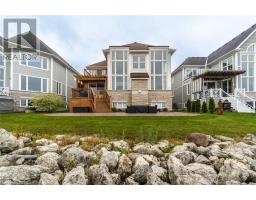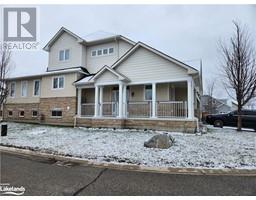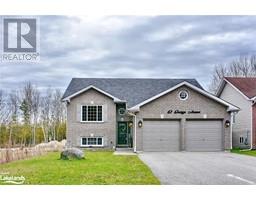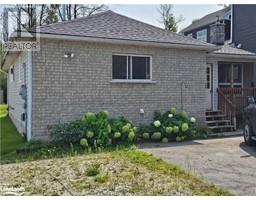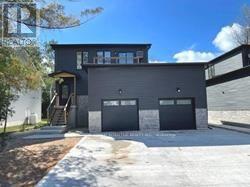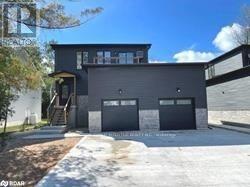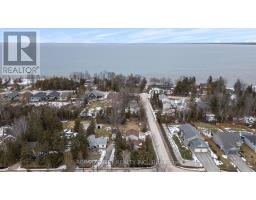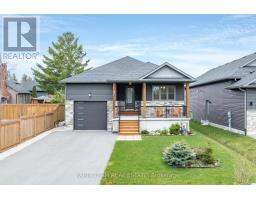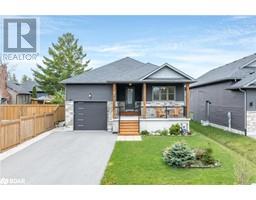11 TEMAGAMI Trail WB01 - Wasaga Beach, Wasaga Beach, Ontario, CA
Address: 11 TEMAGAMI Trail, Wasaga Beach, Ontario
Summary Report Property
- MKT ID40539815
- Building TypeHouse
- Property TypeSingle Family
- StatusBuy
- Added11 weeks ago
- Bedrooms3
- Bathrooms2
- Area1295 sq. ft.
- DirectionNo Data
- Added On16 Feb 2024
Property Overview
Embrace the dream of owning an affordable lakeside cottage at Wasaga Countrylife Resort. This 3-bedroom, 2-bathroom Alpine model, spanning 1,182 square feet, is nestled amidst nature and just a short walk from the unspoiled sand shores of Georgian Bay. The inviting living area boasts a beautiful gas fireplace, seamlessly connecting to a four-season sunroom. Bathed in natural light, it's a haven for year-round relaxation. Enjoy awe-inspiring views of the tranquil waters. It's the perfect backdrop for creating cherished memories with family and friends. Whether for family gatherings or tranquil retirement retreats, this cottage offers a well-designed space for comfort and convenience. Securely nestled within the gated community of Wasaga Countrylife Resort, relish in the best of both worlds - a serene natural setting and a rich array of amenities. Enjoy leisurely strolls along the trails, refreshing dips in the pools, or indulge in a round of mini golf. Land lease $517.80, Maintenance Fee $90.00, Water/Sewer $50 Property Tax $ 143.53 Total per month $801.33. (id:51532)
Tags
| Property Summary |
|---|
| Building |
|---|
| Land |
|---|
| Level | Rooms | Dimensions |
|---|---|---|
| Second level | Bedroom | 13'6'' x 9'10'' |
| Full bathroom | Measurements not available | |
| Primary Bedroom | 14'6'' x 12'9'' | |
| Main level | Bedroom | 9'9'' x 11'6'' |
| 4pc Bathroom | Measurements not available | |
| Sunroom | 22'5'' x 9'6'' | |
| Living room | 17'1'' x 11'6'' | |
| Dining room | 13'3'' x 10'9'' | |
| Kitchen | 13'7'' x 10'9'' |
| Features | |||||
|---|---|---|---|---|---|
| Country residential | Dishwasher | Dryer | |||
| Refrigerator | Stove | Washer | |||
| Microwave Built-in | Window Coverings | Central air conditioning | |||




















































