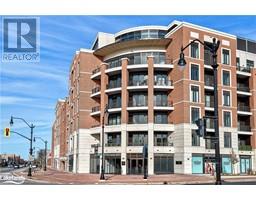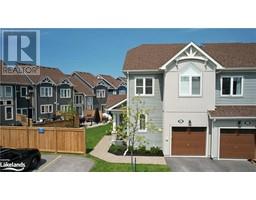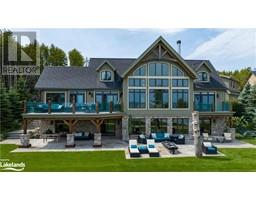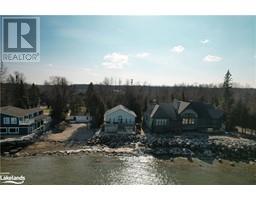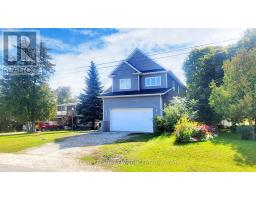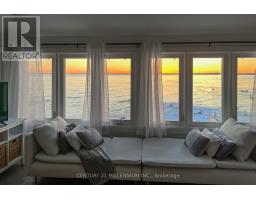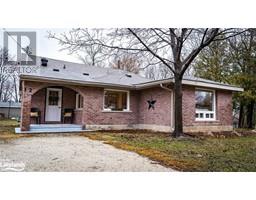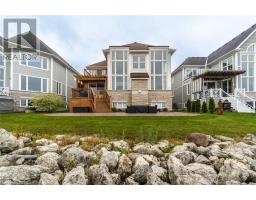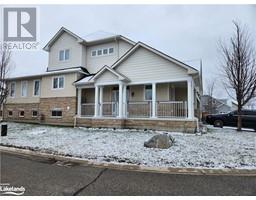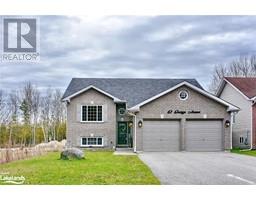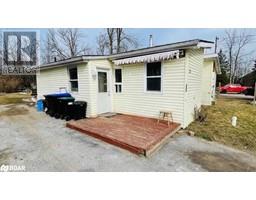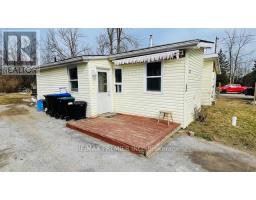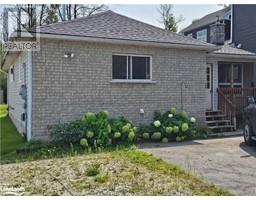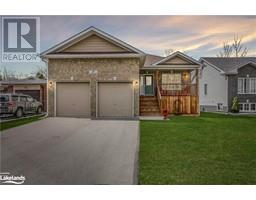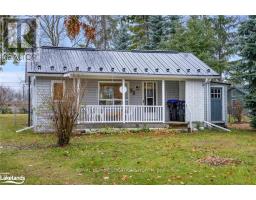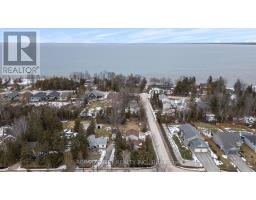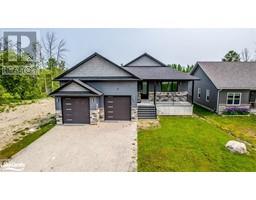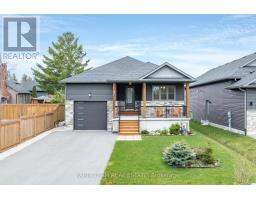61 WATERVIEW Road WB01 - Wasaga Beach, Wasaga Beach, Ontario, CA
Address: 61 WATERVIEW Road, Wasaga Beach, Ontario
Summary Report Property
- MKT ID40530728
- Building TypeHouse
- Property TypeSingle Family
- StatusBuy
- Added16 weeks ago
- Bedrooms4
- Bathrooms4
- Area3055 sq. ft.
- DirectionNo Data
- Added On18 Jan 2024
Property Overview
Waterfront - Gorgeous home located in the private Blue Water enclave. Spectacular Georgian Bay views with floor to ceiling windows in the open concept living/kitchen/dining space. Sleek and stylish modern kitchen, perfect for entertaining. Main floor primary suite with walk out to deck that overlooks the Bay. With 4Bedrooms and 3.5 Bathrooms, this house has space for it all. Three of the bedrooms have walk in closets, one with ensuite privilege, two bedrms w/ Jack & Jill access. Lower level has 1 bedroom, kitchenette and large rec room with fireplace. Some unfinished space gives opportunity to create additional bedroom. Enjoy the waterfront lifestyle with minimal maintenance. Bonus amenities include Clubhouse with outdoor pool, exercise room and sauna. Only minutes to Golf, Hiking, Biking, Water sports, Skiing and all the area has to offer. (id:51532)
Tags
| Property Summary |
|---|
| Building |
|---|
| Land |
|---|
| Level | Rooms | Dimensions |
|---|---|---|
| Second level | Den | 27'5'' x 18'0'' |
| Bedroom | 11'11'' x 15'11'' | |
| Bedroom | 14'11'' x 18'9'' | |
| 4pc Bathroom | 12'9'' x 6'4'' | |
| Lower level | Other | 21'6'' x 16'1'' |
| Utility room | 21'8'' x 16'3'' | |
| Recreation room | 22'3'' x 13'10'' | |
| Other | 13'10'' x 13'5'' | |
| Bedroom | 12'6'' x 21'3'' | |
| 4pc Bathroom | 8'2'' x 4'11'' | |
| Main level | Laundry room | 7'2'' x 7'7'' |
| Dining room | 11'4'' x 15'3'' | |
| Kitchen | 12'9'' x 9'7'' | |
| Living room | 12'8'' x 24'11'' | |
| Office | 10'5'' x 16'11'' | |
| Primary Bedroom | 11'10'' x 16'10'' | |
| Full bathroom | 10'9'' x 13'7'' | |
| 2pc Bathroom | 5'3'' x 8'0'' |
| Features | |||||
|---|---|---|---|---|---|
| Balcony | Attached Garage | Central Vacuum | |||
| Dishwasher | Dryer | Refrigerator | |||
| Stove | Washer | Central air conditioning | |||
| Exercise Centre | |||||




















































